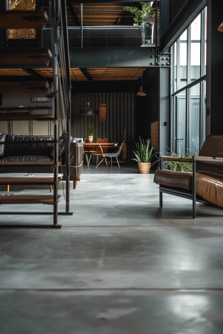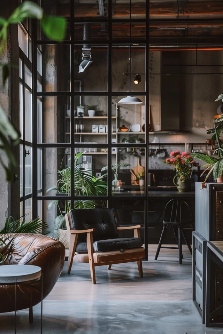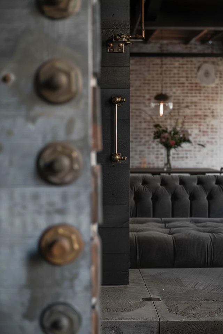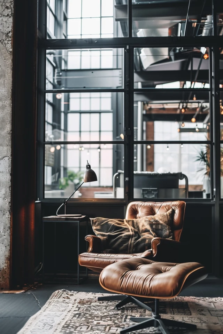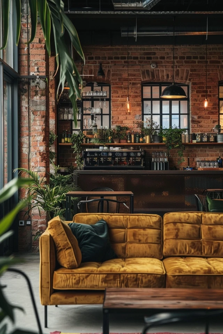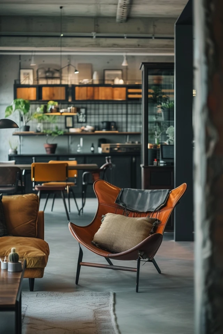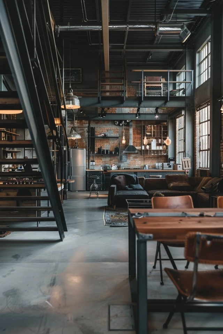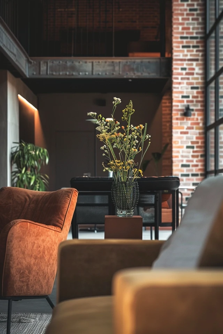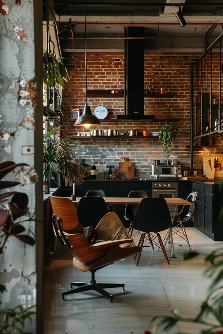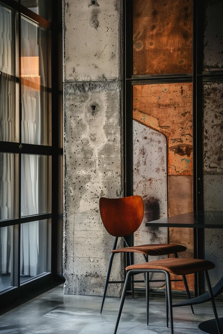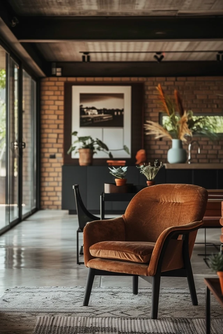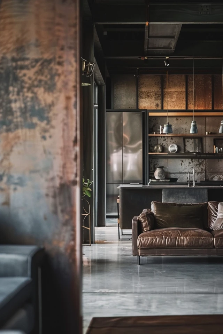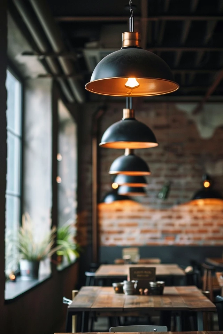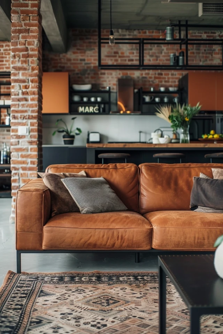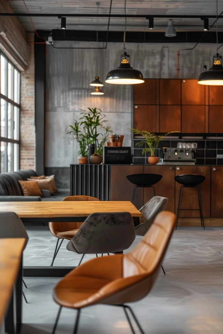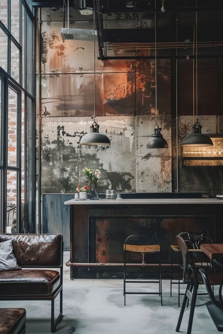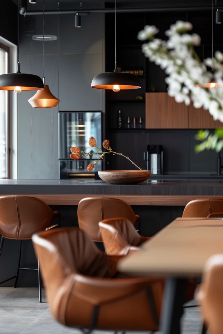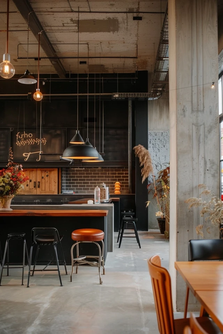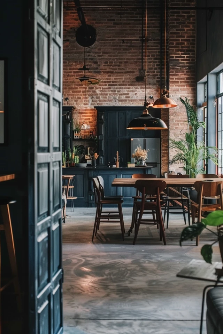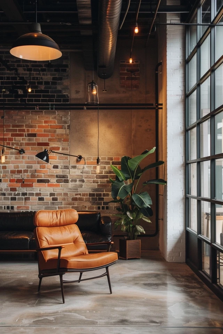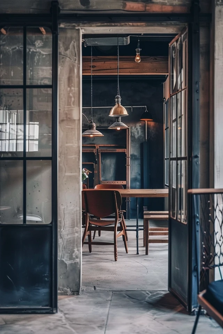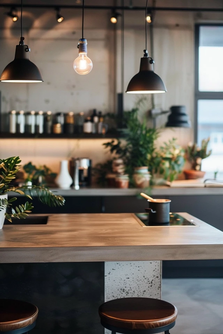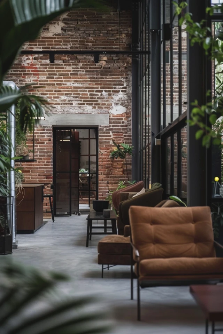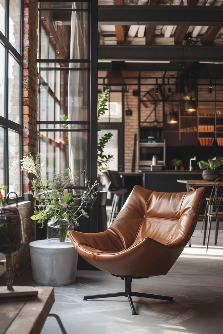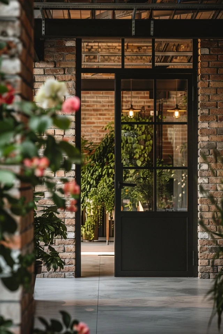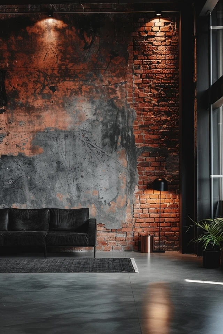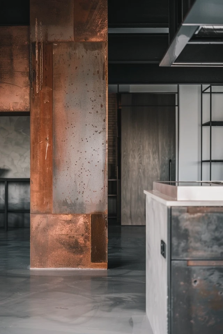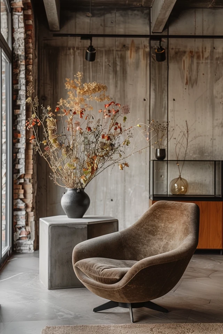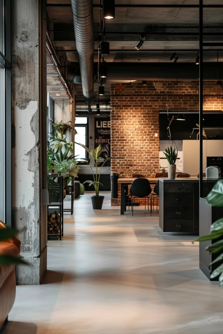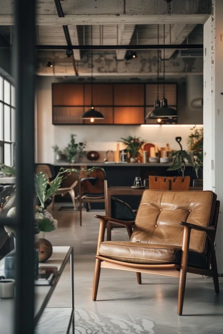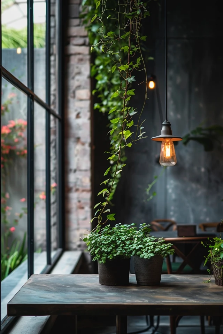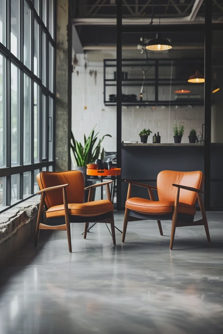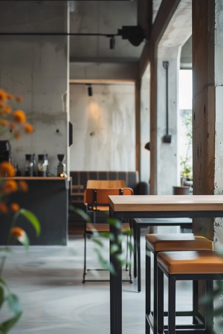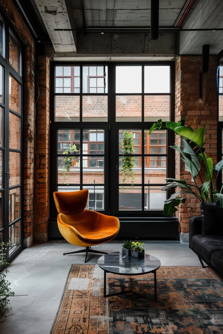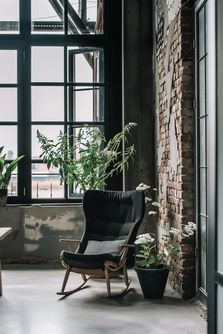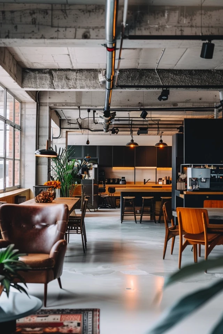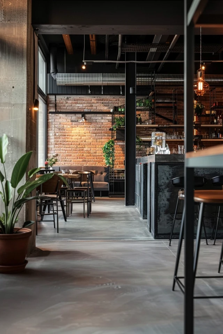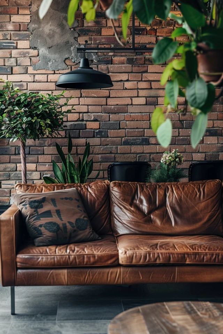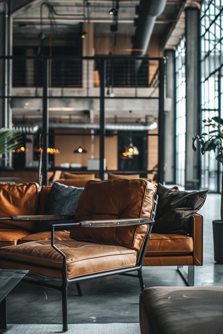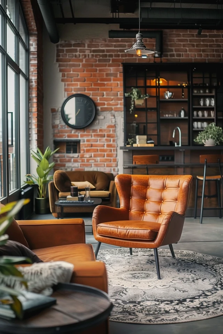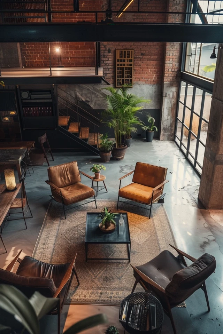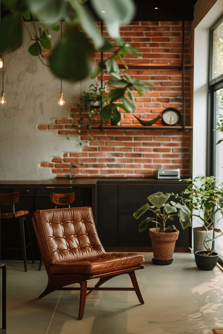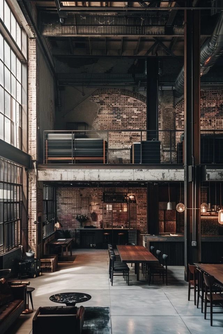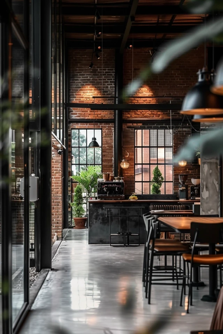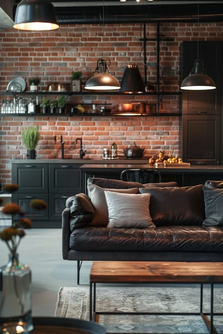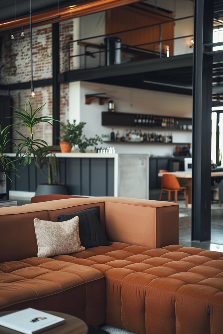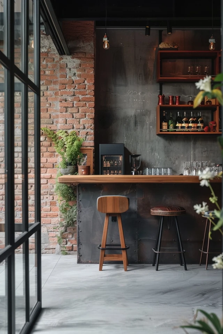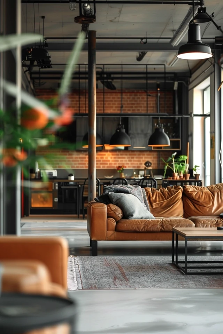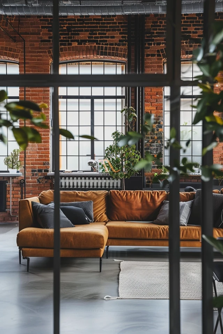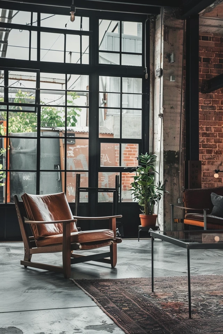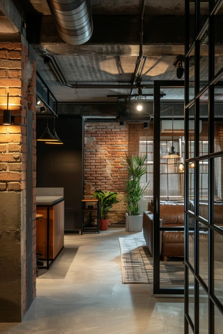Before Reading this Article, Hire Us As Your Designer or Take a Look at My Top 3 Amazon Picks!
If you are looking to blend Amazon's furniture finds with a personalized touch for your space, check out my portfolio, and hire us! You'll get 3 Idea boards, 2 Concept Boards, 2 Realistic Renderings, a Floor Plan, and a Shopping List! Everything's online, plus a 25% discount on your first online interior design project with my Havenly Promo code 4c7441bcfb. With over 2,000 designs since 2017 and top US brand partnerships, your project is in expert hands. US only. Ready to start?
Thames & Kosmos Structural Engineering: Bridges & ...
8% OffSmartLab Archi-TECH Electronic Smart House with 40...
Thames & Kosmos Architectural Engineering | Scienc...
6% OffTransforming Spaces with Industrial Architecture: Smart Ideas
Industrial architecture, with its raw materials, open spaces, and utilitarian designs, offers a unique approach to transforming spaces into modern, functional, and aesthetically pleasing environments. This style, rooted in the renovation of old factories and warehouses, has gained popularity for both residential and commercial spaces due to its blend of practicality and style. As an architect and interior designer with expertise in evidence-based design, I will guide you through smart ideas to transform your space with industrial architecture.
Key Takeaways:
- Embrace Open Floor Plans: Maximize space and flow with open layouts.
- Utilize Raw Materials: Incorporate elements like exposed brick, concrete, and metal.
- Incorporate Industrial Lighting: Use statement lighting fixtures to enhance the industrial look.
- Add Functional Furniture: Choose multi-purpose furniture pieces that align with the industrial aesthetic.
- Integrate Greenery: Use plants to soften the rawness and add a touch of nature.
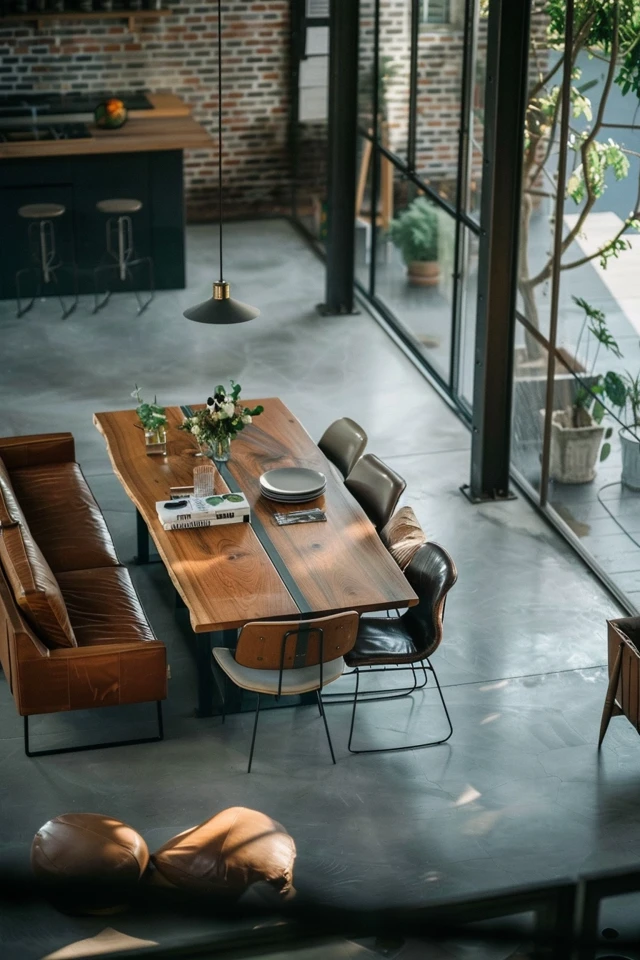
Embrace Open Floor Plans
One of the hallmarks of industrial architecture is the open floor plan, which allows for maximum flexibility and space utilization. Open layouts create a sense of flow and continuity, making spaces feel larger and more connected.
Tips for Open Floor Plans:
- Minimize Walls: Remove unnecessary walls to create an open, airy feel.
- Use Furniture for Zoning: Define different areas within the open space using furniture arrangements.
- Maintain Visual Continuity: Keep flooring and ceiling treatments consistent to enhance the flow of the space.
Utilize Raw Materials
Raw materials are essential in industrial architecture, providing authenticity and a sense of history. Exposed brick, concrete, and metal are commonly used to create a rugged, unfinished look that is both stylish and durable.
Ideas for Using Raw Materials:
- Exposed Brick Walls: Showcase the natural texture and color of brick by leaving walls unpainted.
- Concrete Surfaces: Use polished concrete for floors, countertops, and even furniture.
- Metal Accents: Incorporate metal beams, pipes, and fixtures to add a sleek, industrial edge.
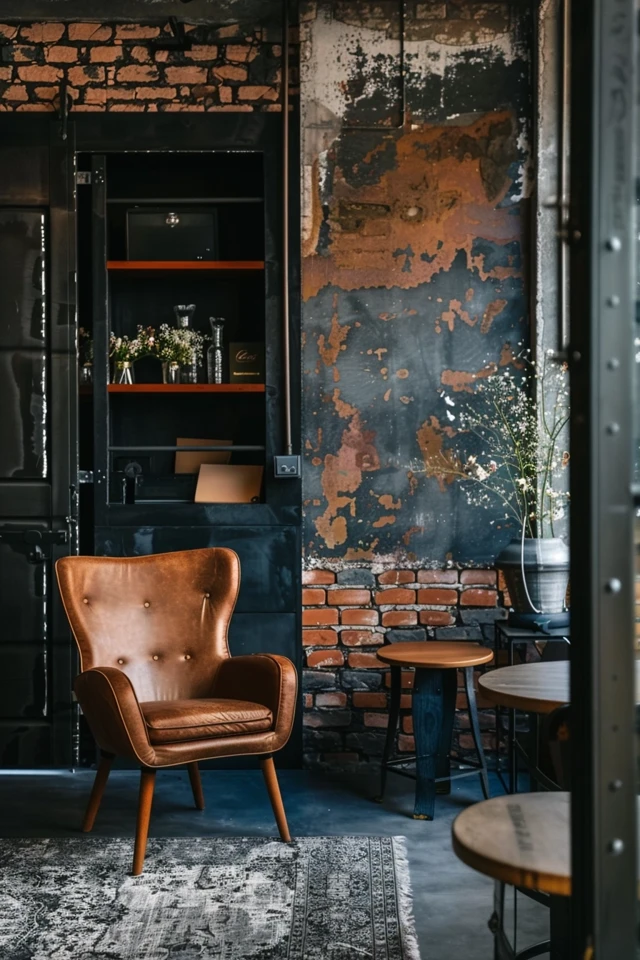
Incorporate Industrial Lighting
Lighting is a crucial element in industrial design, often featuring bold, statement fixtures that enhance the overall aesthetic. Industrial lighting typically includes metal finishes, exposed bulbs, and utilitarian designs.
Industrial Lighting Ideas:
- Pendant Lights: Hang large pendant lights over dining tables, kitchen islands, or workspaces.
- Edison Bulbs: Use exposed Edison bulbs for a vintage industrial look.
- Track Lighting: Install track lighting to highlight architectural features and artwork.
Add Functional Furniture
Functional furniture is key in industrial architecture, emphasizing practicality and efficiency. Multi-purpose pieces not only save space but also contribute to the overall industrial aesthetic.
Functional Furniture Tips:
- Industrial Shelving: Use open metal shelving for storage and display.
- Convertible Furniture: Choose furniture that can serve multiple functions, such as sofa beds or extendable tables.
- Reclaimed Materials: Opt for furniture made from reclaimed wood and metal to add character and sustainability.
Integrate Greenery
While industrial architecture is often associated with raw, utilitarian elements, integrating greenery can soften the look and create a more inviting environment. Plants add color, texture, and a touch of nature to industrial spaces.
Greenery Integration Ideas:
- Hanging Plants: Suspend plants from the ceiling or shelves to save floor space.
- Large Potted Plants: Place large plants in industrial-style pots to make a statement.
- Vertical Gardens: Install a living wall or vertical garden to bring in greenery without taking up much space.
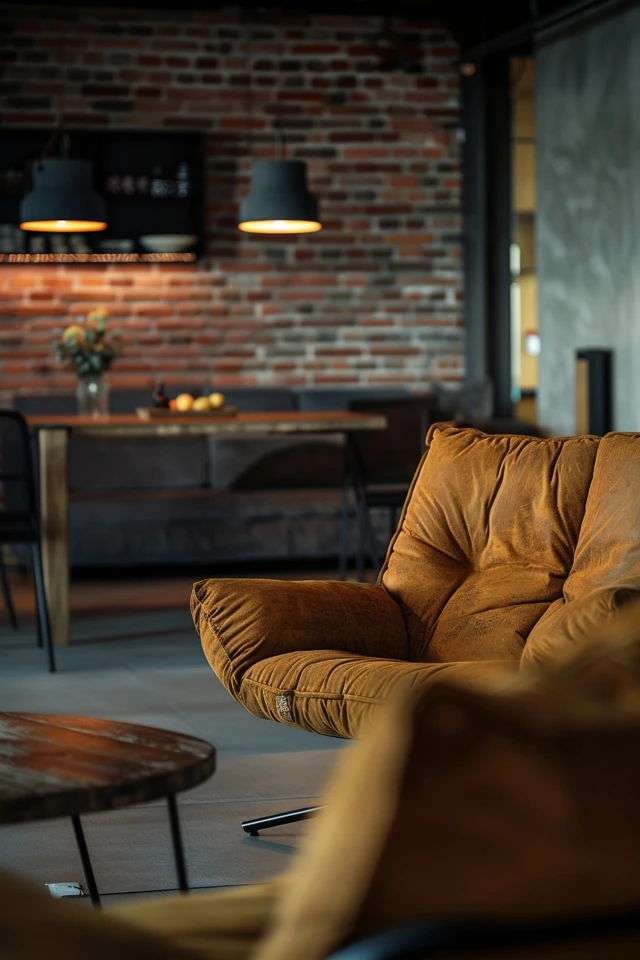
Conclusion: Balancing Form and Function
Transforming spaces with industrial architecture involves balancing form and function, creating environments that are both visually appealing and highly practical. By embracing open floor plans, utilizing raw materials, incorporating industrial lighting, adding functional furniture, and integrating greenery, you can achieve a modern industrial look that is uniquely tailored to your needs.
As an architect and interior designer, I believe that the beauty of industrial architecture lies in its ability to transform any space into a stylish, functional, and inviting environment. Whether you’re renovating a residential home or designing a commercial space, these smart ideas will help you harness the full potential of industrial architecture.
Inspirational Pictures
