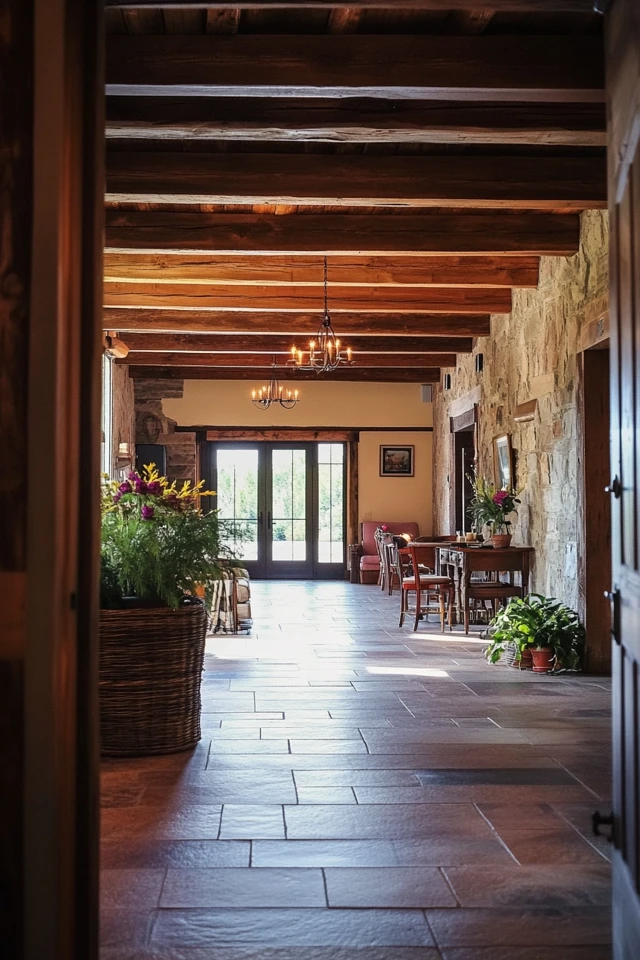The open floor plan has become a staple of modern living, and when combined with farmhouse design, it creates the perfect blend of functionality, warmth, and charm. A farmhouse-inspired open floor plan encourages connection and flow while maintaining the rustic elements that make the style so beloved.
I’ll never forget the challenge—and reward—of redesigning my own open floor plan with farmhouse flair. From creating defined zones to choosing cohesive materials, each step transformed the space into a cohesive and inviting home that seamlessly blended old-world charm with contemporary living.
In this guide, I’ll share tips and ideas for designing a farmhouse-inspired open floor plan that feels spacious yet cozy, functional yet stylish.
Why Choose a Farmhouse-Inspired Open Floor Plan?
1. Enhanced Flow
An open floor plan removes barriers between spaces, allowing for better movement and a more spacious feel.
2. Warm and Welcoming Atmosphere
Farmhouse design emphasizes comfort, natural materials, and timeless appeal, making the open layout feel cozy rather than stark.
3. Perfect for Family and Entertaining
The open layout encourages connection, making it ideal for hosting gatherings or spending time with loved ones.
1. Create Defined Zones
While open floor plans emphasize flow, it’s important to define separate functional areas.
- Rugs: Use area rugs to delineate spaces like the living room, dining area, and kitchen.
- Furniture Placement: Arrange furniture to create natural boundaries between zones. For example, use a sofa to separate the living room from the dining area.
- Lighting: Use different lighting fixtures to distinguish spaces while keeping the look cohesive.
Why It Works: Defined zones maintain functionality and organization while preserving the openness of the layout.
Pro Tip: Use furniture with low profiles to avoid blocking sightlines between zones.
2. Choose a Cohesive Color Palette
A consistent color palette ties the entire space together, ensuring harmony between different zones.
- Neutral Base: Start with farmhouse neutrals like whites, creams, and soft grays for walls and larger pieces.
- Accent Colors: Add warmth with earthy tones like sage green, navy, or muted terracotta.
- Why It Works: A cohesive color palette prevents the open space from feeling disjointed or chaotic.
Pro Tip: Use the same color for trim and molding throughout the space to maintain consistency.
3. Incorporate Rustic Materials
Farmhouse design is rooted in natural, rustic materials that bring warmth and texture to an open floor plan.
- Wood: Use reclaimed wood beams, wide-plank floors, or shiplap walls for authentic farmhouse charm.
- Metal Accents: Incorporate wrought iron, black steel, or galvanized metal in lighting fixtures and furniture.
- Stone or Brick: Add a stone fireplace or a brick accent wall for a focal point with texture and character.
Why It Works: Rustic materials ground the space, adding coziness and authenticity.
Pro Tip: Mix finishes like distressed wood and polished metal to create depth and interest.
4. Use Farmhouse-Inspired Furniture
Farmhouse furniture blends function and style, making it perfect for an open layout.
- Living Room: Opt for oversized, slipcovered sofas, wooden coffee tables, and cozy armchairs.
- Dining Area: Use a rustic farmhouse table with a mix of chairs and a bench for a casual, lived-in feel.
- Why It Works: Farmhouse furniture creates a welcoming environment that’s perfect for everyday use.
Pro Tip: Choose multi-functional furniture, like an ottoman with storage, to maximize utility in open spaces.
5. Add Architectural Features
Architectural details are essential for adding character to a farmhouse-inspired open floor plan.
- Exposed Beams: Install wood beams on the ceiling to enhance the rustic aesthetic.
- Shiplap or Wainscoting: Use these classic farmhouse wall treatments to add texture and interest.
- Sliding Barn Doors: Incorporate barn doors to provide separation when needed while adding farmhouse charm.
Why It Works: These features create focal points and tie the design together while maintaining the open layout.
Pro Tip: Match the wood tones of beams or doors to other materials in the space for a cohesive look.
6. Layer Textures
Layering textures is key to making a large open space feel warm and inviting.
- Textiles: Use throw pillows, blankets, and area rugs in soft materials like linen, cotton, or wool.
- Natural Elements: Incorporate woven baskets, rattan chairs, or jute rugs for organic texture.
- Why It Works: Textures add depth and dimension, preventing the space from feeling flat or sterile.
Pro Tip: Combine rough textures like reclaimed wood with softer ones like velvet or chunky knits for balance.
7. Incorporate Farmhouse Lighting
Lighting is a key design element in farmhouse-inspired open spaces.
- Chandeliers: Use a statement chandelier above the dining table or in the living area.
- Pendant Lights: Add industrial-style or metal pendants above the kitchen island.
- Wall Sconces: Install sconces for accent lighting in seating areas.
Why It Works: Farmhouse lighting fixtures provide both functionality and rustic charm.
Pro Tip: Choose fixtures with similar finishes, like black or bronze, to maintain a cohesive look.
8. Add Farmhouse Décor and Accessories
Décor is the finishing touch that makes an open floor plan feel cohesive and lived-in.
- Wall Art: Use wooden signs, botanical prints, or vintage-inspired pieces.
- Greenery: Incorporate plants or faux greenery, like eucalyptus or fiddle leaf figs, for a fresh touch.
- Functional Décor: Use woven baskets, cutting boards, or glass jars as both storage and display.
Why It Works: Farmhouse décor reinforces the style while adding warmth and personality to the space.
Pro Tip: Group accessories in threes for a balanced and visually appealing arrangement.
9. Use Statement Features to Anchor the Space
In an open floor plan, focal points help ground the design and draw the eye.
- Fireplace: Make a stone or brick fireplace the centerpiece of the living area.
- Kitchen Island: Use a large kitchen island with a butcher block or quartz countertop as a focal point.
- Accent Walls: Add interest with a shiplap or reclaimed wood wall.
Why It Works: Anchoring the space with key features helps define zones and enhances the overall aesthetic.
Pro Tip: Highlight your focal points with accent lighting or contrasting colors to make them stand out.
10. Balance Openness with Intimacy
An open floor plan can feel overwhelming without cozy, intimate elements.
- Furniture Arrangement: Arrange seating to encourage conversation and create smaller “rooms” within the open layout.
- Dividers: Use open shelving, screens, or partial walls to provide separation without closing off the space.
- Why It Works: Balancing openness with intimate touches makes the layout feel welcoming and functional.
Pro Tip: Use tall houseplants or low partitions to create visual boundaries without obstructing sightlines.
Picture Gallery
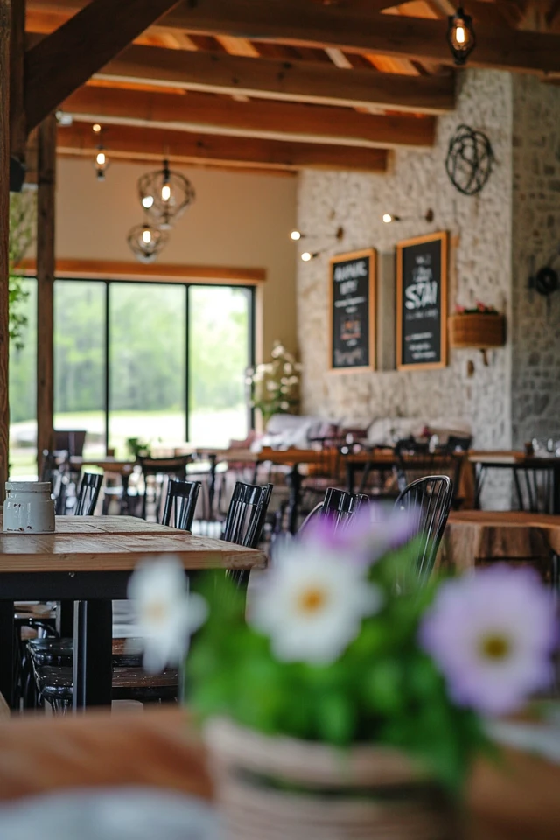
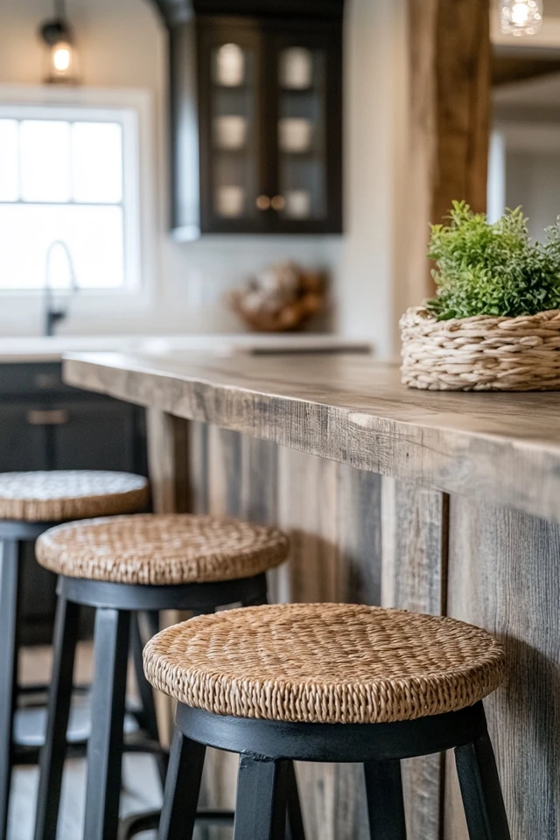
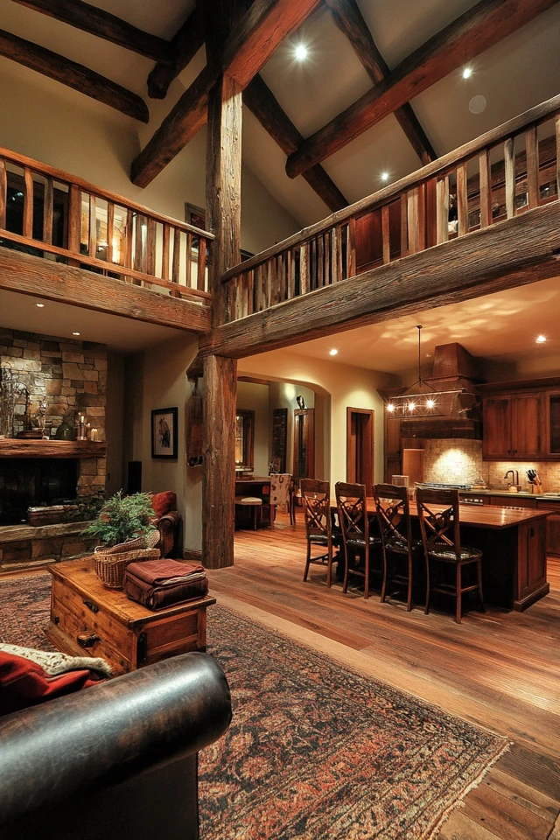
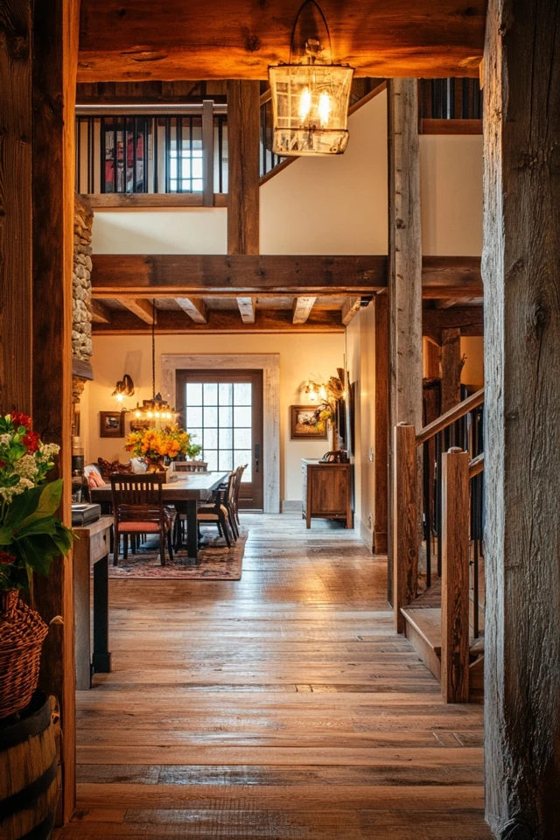
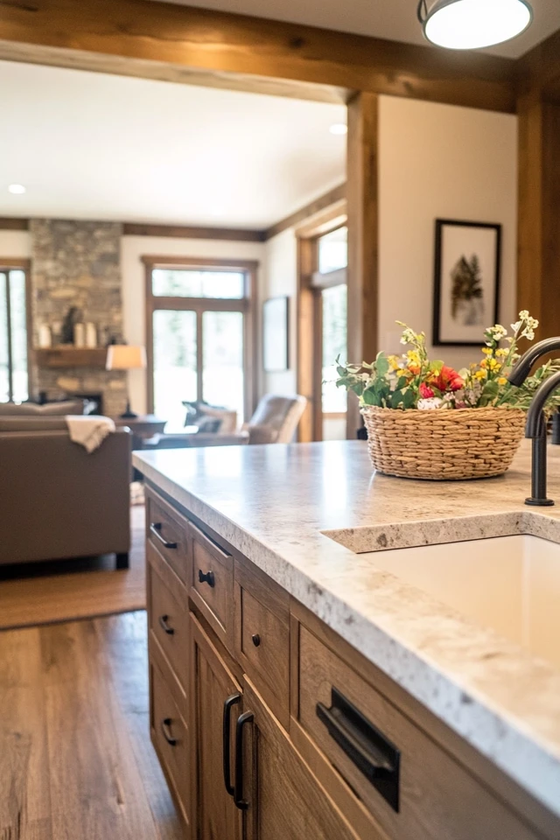
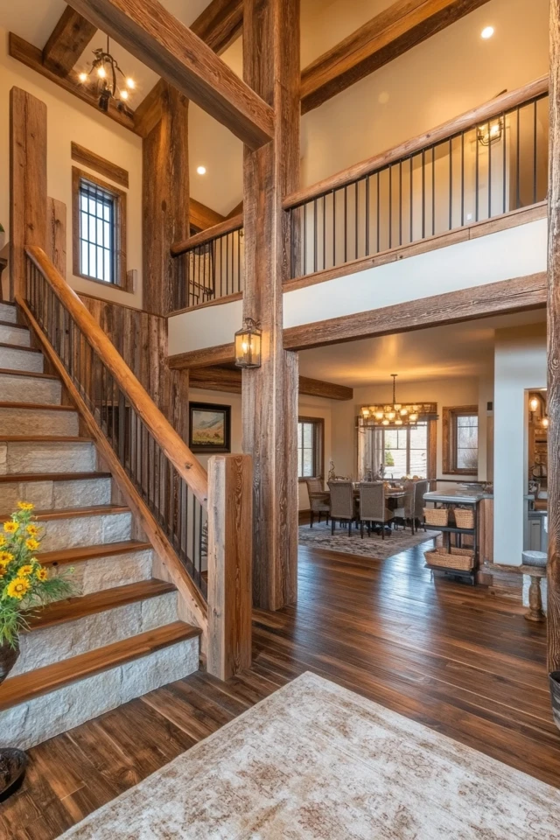
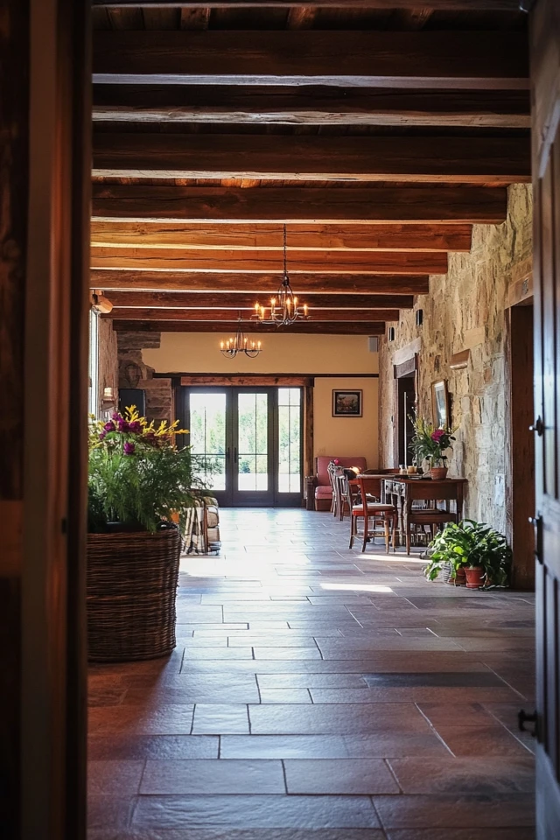
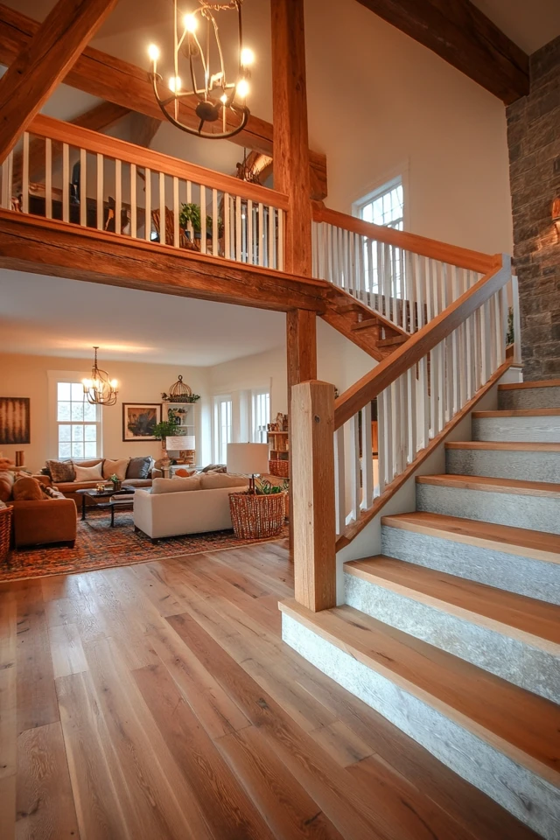
Tips for a Seamless Farmhouse Open Floor Plan
- Stick to a Consistent Theme: Use the same materials, colors, and design elements throughout to ensure continuity.
- Keep Clutter in Check: Incorporate hidden storage options to maintain a clean and organized look.
- Maximize Natural Light: Use sheer curtains or large windows to let sunlight enhance the openness of the space.
- Layer for Depth: Combine textures, patterns, and finishes to make the design feel rich and inviting.
Conclusion
Designing a farmhouse-inspired open floor plan is all about blending spaciousness with warmth and charm. By creating defined zones, using cohesive materials, and incorporating farmhouse details like rustic beams and cozy furniture, you can transform your home into a functional and inviting retreat.
Whether you’re entertaining guests or spending time with family, an open floor plan allows you to enjoy seamless flow and connection while still maintaining the cozy, rustic aesthetic of farmhouse design. With these tips, you’ll create a space that feels both timeless and personal.
FAQs
1. How do I create separate zones in an open floor plan?
Use furniture placement, area rugs, and lighting to define spaces like the living room, dining area, and kitchen.
2. What materials work best for a farmhouse-inspired open floor plan?
Reclaimed wood, natural stone, shiplap, and wrought iron are ideal for achieving a farmhouse look.
3. Can I combine modern elements with a farmhouse design?
Yes! A modern farmhouse style blends clean lines and minimalism with rustic touches for a balanced, contemporary look.
4. How do I make an open floor plan feel cozy?
Layer textures, incorporate warm lighting, and use soft textiles like throw blankets and pillows to add coziness.
5. What colors are best for a farmhouse open floor plan?
Neutral tones like white, gray, beige, and earthy greens create a cohesive and timeless farmhouse palette.

