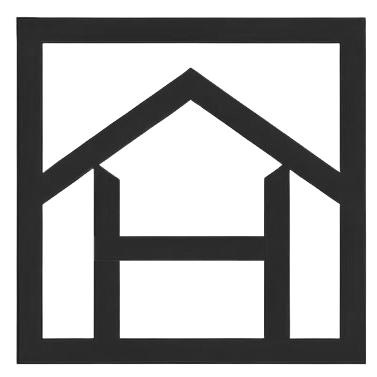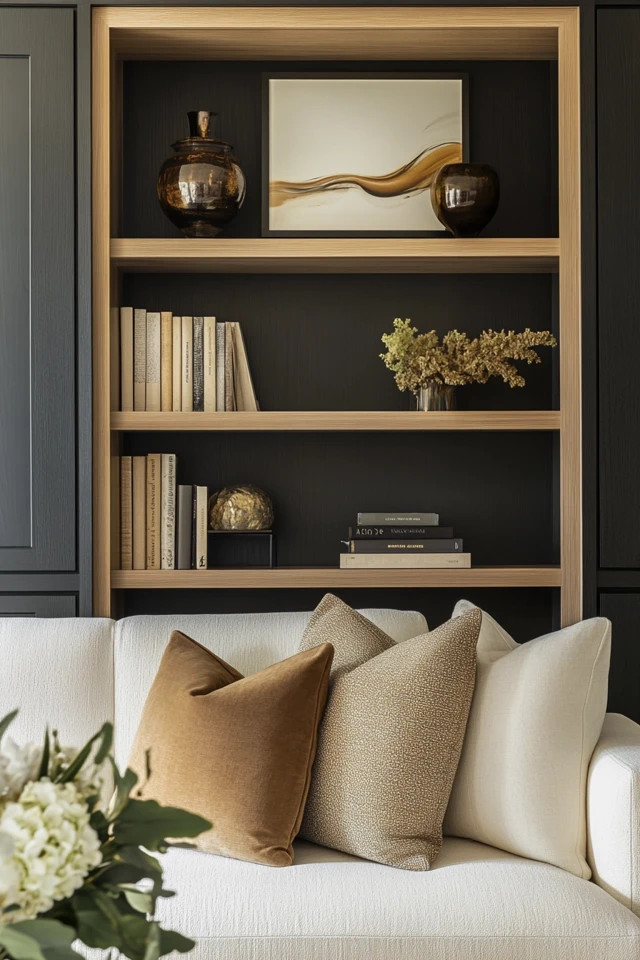Introduction
Every home has overlooked spaces—those corners, nooks, and areas under stairs that often go unused. They’re the “dead zones” of design, yet they hold so much potential to enhance your home’s functionality and aesthetics. Whether it’s a neglected corner in the living room, the space beneath a staircase, or a narrow hallway, these areas can be transformed into something beautiful and practical with a little creativity.
I had my “aha!” moment with overlooked spaces when I moved into a tiny apartment with no dedicated workspace. The empty space under my stairs seemed like wasted real estate until I turned it into a stylish, compact home office with a floating desk and shelves. Not only did it solve my need for a workspace, but it also became a standout design feature. Since then, I’ve come to see every overlooked space as an opportunity to add functionality, beauty, and value to a home.
In this guide, we’ll explore how to maximize the function of those often-forgotten areas in your home. Whether you’re looking for extra storage, a new purpose for unused corners, or simply want to make every inch of your space count, these ideas will help you transform overlooked spaces into hardworking assets.
The Perfect Design for You
Maximizing overlooked spaces is perfect for anyone who wants to make the most of their home, whether you’re:
- Living in a small apartment or a home where space is at a premium.
- Looking for clever storage solutions to reduce clutter.
- Seeking functional upgrades without major renovations.
- Hoping to add personality and purpose to underutilized areas.
Imagine turning an unused corner into a cozy reading nook, transforming the awkward space under your stairs into a sleek wine storage area, or making the most of a hallway with built-in shelving for books and decor. These creative solutions not only optimize your home’s functionality but also enhance its overall design and character.
No matter the size or layout of your home, these strategies will help you unlock the hidden potential of every nook and cranny.
Picture Gallery
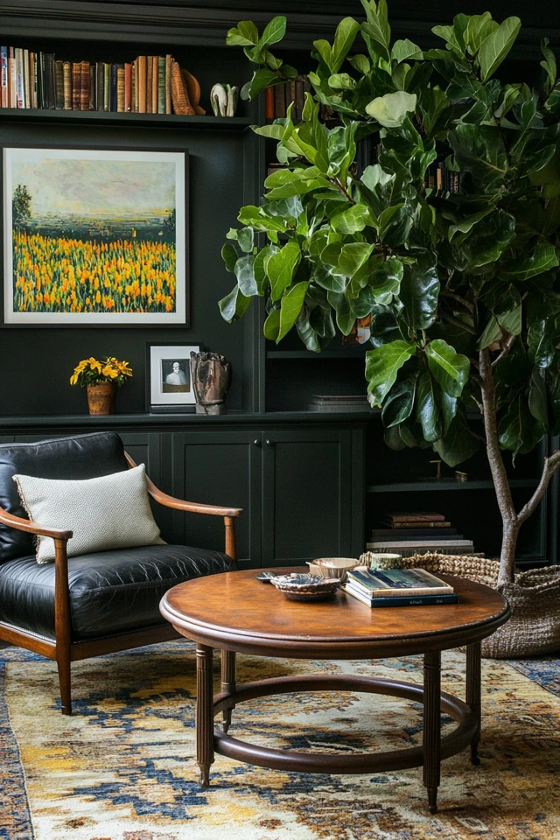
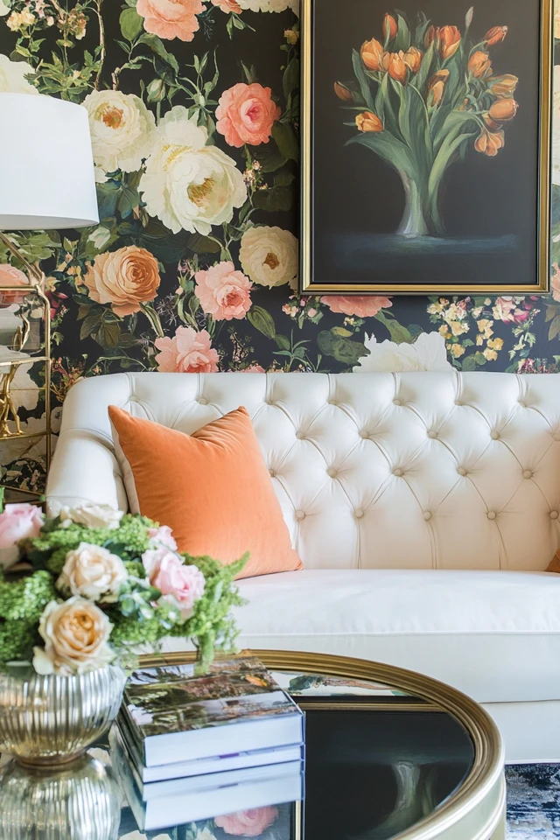
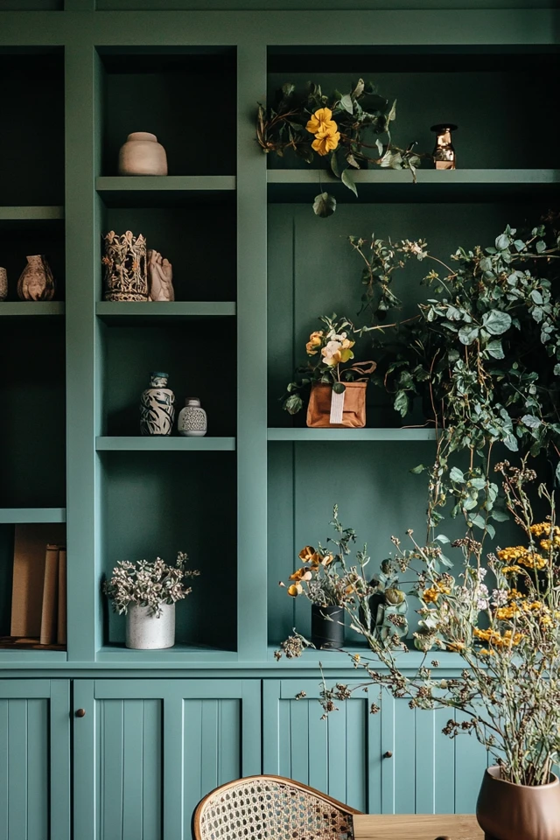
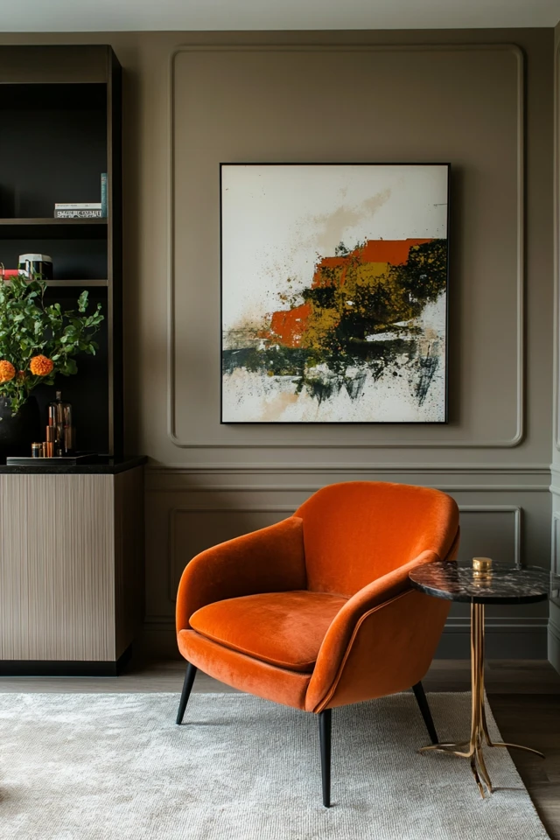
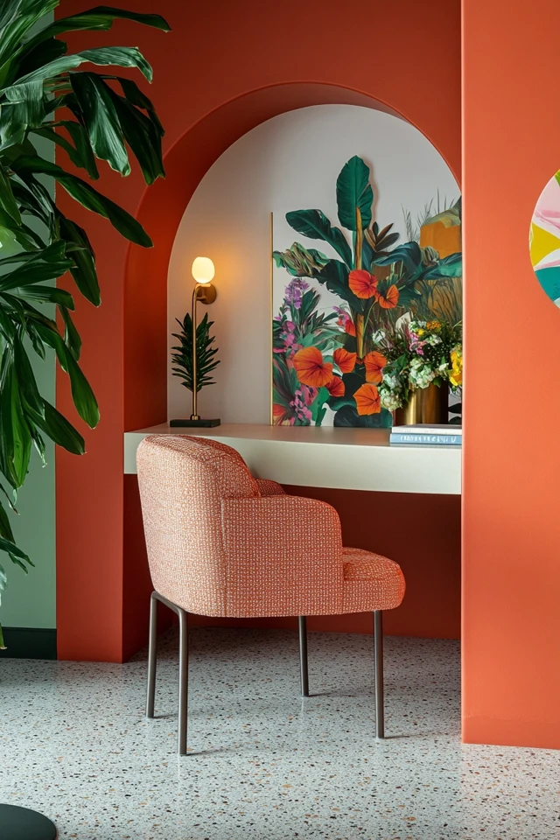
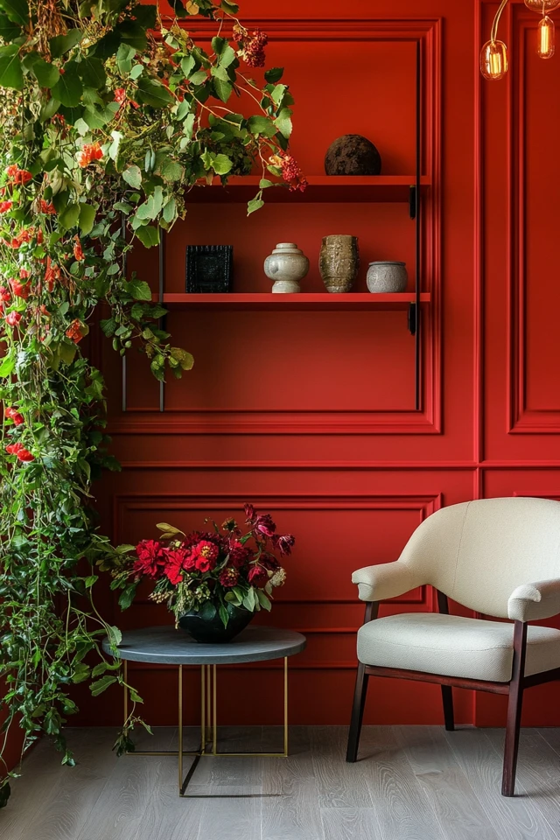
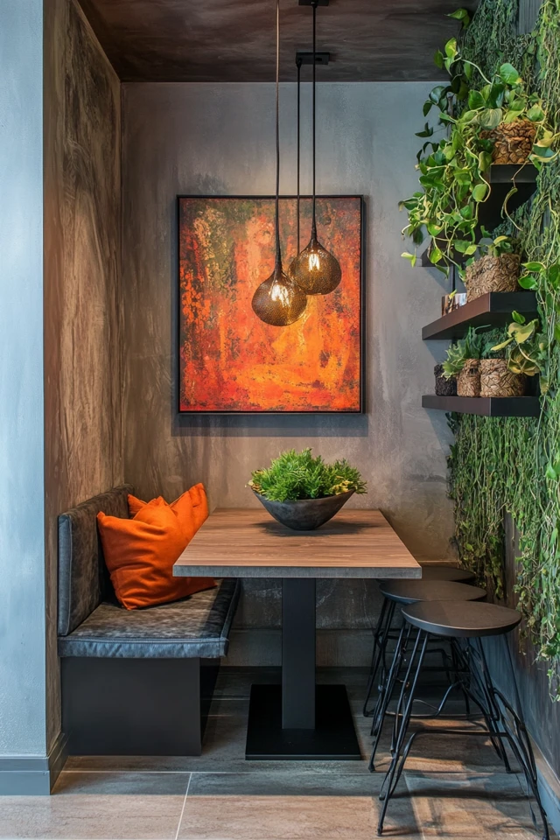
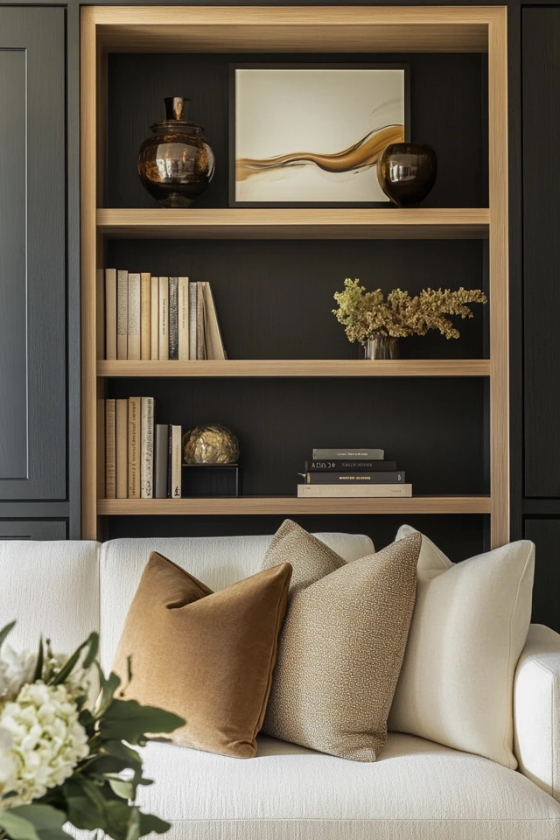
Why Maximizing Overlooked Spaces Matters
Every square foot of your home has value, and making the most of overlooked spaces is a smart way to increase functionality and improve the flow of your living environment. Here’s why it’s worth the effort:
- Maximizes Square Footage: By putting unused areas to work, you effectively expand the functionality of your home.
- Reduces Clutter: Turning overlooked spaces into storage or functional zones helps keep your home organized and tidy.
- Adds Character: Unique features like built-in nooks or hidden storage areas add charm and personality to your space.
- Enhances Efficiency: Functional upgrades make your home more convenient and tailored to your lifestyle.
- Increases Value: Thoughtful design improvements can boost your home’s aesthetic appeal and market value.
Designers often talk about “working smarter, not harder,” and maximizing overlooked spaces is a perfect example. With clever design choices, you can make even the most awkward areas work for you.
How to Maximize the Function of Overlooked Spaces: Step-by-Step
1. Identify the Overlooked Areas
- Walk through your home and take note of underutilized spaces:
- Corners in living rooms, bedrooms, or kitchens.
- Hallways and entryways.
- Spaces under stairs, windows, or lofted beds.
- Wall niches or alcoves.
- Consider how these spaces could serve a practical or decorative purpose.
- Example: A blank wall in the hallway could become a gallery display or a built-in bookshelf.
2. Define the Functionality You Need
- Identify the most pressing needs in your home:
- Do you need more storage, seating, or workspace?
- Could you use an extra zone for relaxation, entertainment, or hobbies?
- Match the overlooked space to a purpose that fits your lifestyle.
- Example: If you need a home office but lack a dedicated room, turn an empty corner into a stylish workstation.
3. Make Use of Vertical Space
- Don’t just think horizontally—go vertical to maximize functionality:
- Install floating shelves, wall-mounted cabinets, or pegboards for storage.
- Add hooks for coats, bags, or accessories.
- Example: Use the vertical space above a kitchen counter to hang utensils or store spices.
4. Under-Stair Transformations
- The space under stairs is often overlooked but holds endless potential:
- Create built-in storage with pull-out drawers or shelves.
- Add a compact desk for a home office or study area.
- Design a cozy reading nook with a bench and cushions.
- Example: Turn the area under your stairs into a chic wine rack or a pet retreat with built-in bedding.
5. Repurpose Corners
- Corners can be tricky, but they’re ideal for compact solutions:
- Add a corner bookshelf or floating corner shelves.
- Install a corner desk or seating area for work or relaxation.
- Use tall plants or floor lamps to fill empty corners stylishly.
- Example: Transform a corner in the living room into a reading nook with a chair, side table, and wall sconce.
6. Rethink Hallways and Entryways
- These transitional spaces can serve more than one purpose:
- Add hooks, shelves, or a console table for storage and decor.
- Create a gallery wall with artwork or family photos.
- Use built-in benches with storage underneath for shoes or bags.
- Example: Install a slim, wall-mounted desk in a hallway to create a small workspace or landing zone for mail and keys.
7. Maximize Nooks and Alcoves
- Small alcoves or niches can be transformed into functional spaces:
- Use them as display shelves for books, plants, or decor.
- Add a bench or cushions to create a cozy seating area.
- Install custom cabinetry to make the most of awkward dimensions.
- Example: A recessed wall niche in the bathroom could hold rolled towels or decorative baskets.
8. Design Window Spaces
- The area around windows is often underutilized but can be put to work:
- Add a built-in window seat with storage underneath.
- Create a plant display with hanging or wall-mounted planters.
- Use a narrow console table beneath the window for decor or workspace.
- Example: Turn a sunny window nook into a compact breakfast area with a small table and stools.
9. Use Furniture Strategically
- Multi-functional furniture can make overlooked spaces work harder:
- Use storage ottomans, foldable tables, or sleeper sofas to add functionality.
- Choose furniture with hidden storage or compact designs for tight spaces.
- Example: Place a storage bench in the entryway for seating and concealed shoe storage.
10. Add Lighting to Enhance Functionality
- Proper lighting makes overlooked spaces more usable and inviting:
- Use sconces, under-cabinet lighting, or plug-in wall lamps for focused light.
- Install LED strips in shelves or cabinets for added visibility.
- Example: Brighten an under-stair reading nook with a wall-mounted lamp or fairy lights for a cozy feel.
FAQ
1. What’s the best way to use small spaces without making them feel cluttered?
Stick to a clear function for the space and use smart storage solutions like built-ins or hidden compartments to reduce visual clutter.
2. How can I make overlooked spaces stylish as well as functional?
Choose decor that complements the rest of your home’s design. Use coordinating colors, textures, and materials to tie the space into the overall aesthetic.
3. Can I maximize overlooked spaces in a rental?
Yes! Use non-permanent solutions like wall-mounted hooks, freestanding furniture, and adhesive shelves to make the most of your space without damaging walls.
4. What are some budget-friendly ways to maximize overlooked spaces?
Repurpose furniture or decor you already own, use DIY shelving, or shop for affordable multi-functional pieces to update your space without overspending.
5. How do I make awkward spaces like sloped ceilings or narrow corners functional?
Custom furniture or shelving designed to fit awkward dimensions can make these spaces practical. Opt for modular or flexible pieces that adapt to unusual layouts.
Variations
- Modern Minimalism: Keep overlooked spaces simple with clean lines, neutral tones, and multi-functional furniture.
- Rustic Charm: Use natural materials like wood and woven baskets to add warmth and functionality to unused areas.
- Bohemian Style: Incorporate vibrant textiles, plants, and eclectic decor to make overlooked spaces lively and unique.
- Industrial Edge: Use metal shelving, exposed hardware, and bold lighting to turn unused areas into statement-making features.
- Coastal Retreat: Add light woods, breezy fabrics, and ocean-inspired decor to make small spaces feel airy and inviting.
How to Showcase It
- Living Rooms: Turn empty corners into reading nooks, add storage ottomans, or use wall-mounted shelves for decor.
- Kitchens: Maximize under-sink storage, hang utensils on walls, or use rolling carts for added prep space.
- Bedrooms: Use under-bed storage, add floating nightstands, or transform corners into vanity or seating areas.
- Bathrooms: Install corner shelves, use over-toilet storage, or add baskets for organizing toiletries.
- Entryways: Add hooks, a bench, or slim storage solutions to make the most of narrow spaces.
Occasions to Feature It
- Daily Organization: Use overlooked spaces to keep your home tidy and functional for everyday living.
- Seasonal Updates: Add seasonal decor to small spaces like hallways or alcoves to refresh your home.
- Entertaining Guests: Create extra seating, storage, or serving areas for gatherings.
- Small Space Living: Maximize every inch of a compact home or apartment with functional upgrades.
- Home Renovations: Use overlooked spaces as part of a larger design transformation to add value and functionality.
Conclusion
Overlooked spaces are brimming with potential. By reimagining how you use corners, alcoves, hallways, and underutilized areas, you can add functionality, reduce clutter, and elevate the design of your home. From custom built-ins to simple furniture swaps, there are endless ways to make every square foot work harder while enhancing the overall aesthetic of your space.
Whether you’re transforming a corner into a cozy nook or turning under-stair storage into a show-stopping feature, these ideas will help you maximize your home’s potential and create a space that’s as practical as it is beautiful. So get inspired, think creatively, and start giving those overlooked spaces the attention they deserve!
