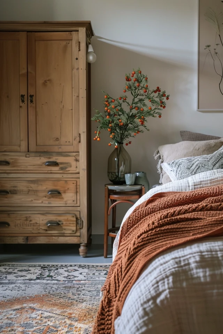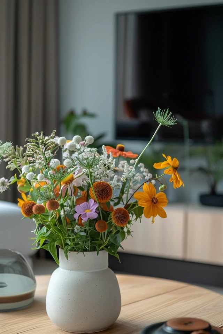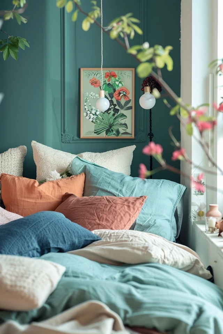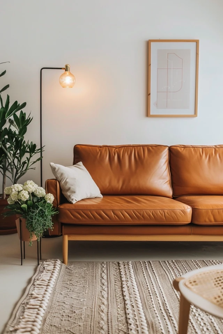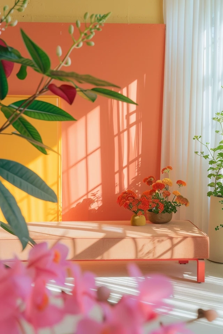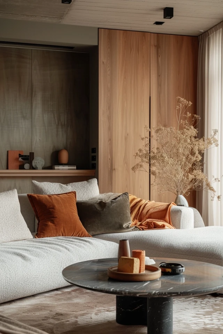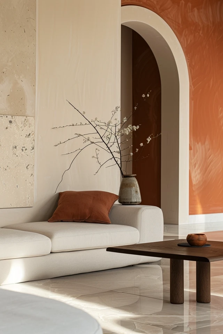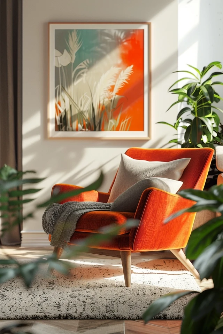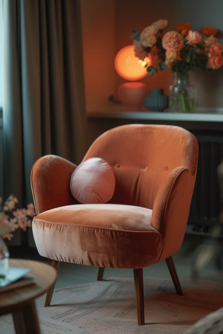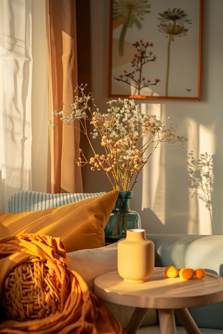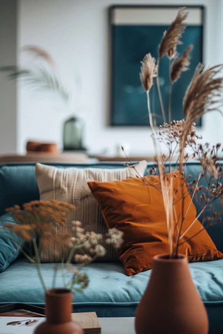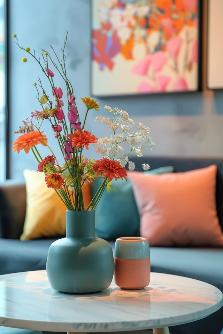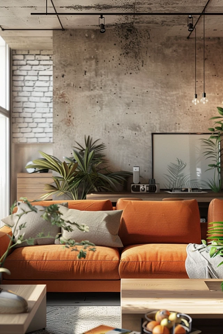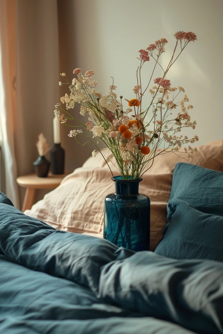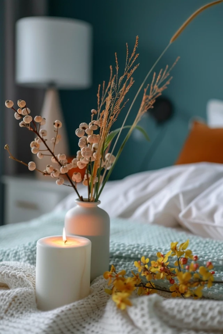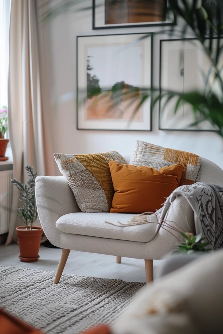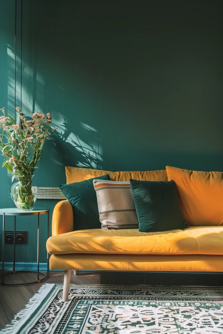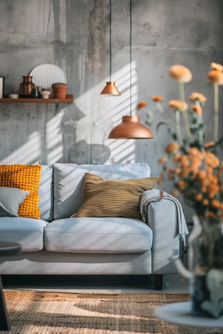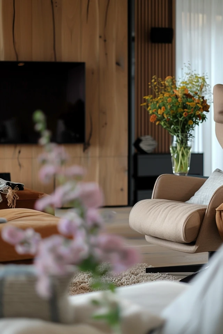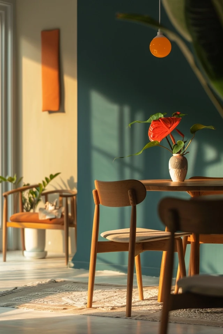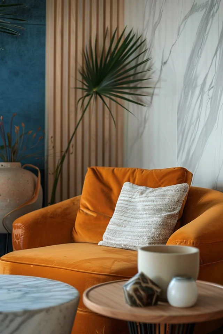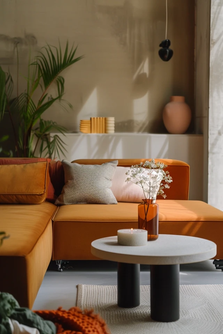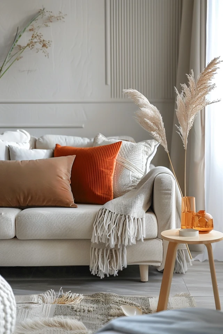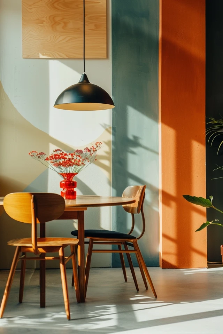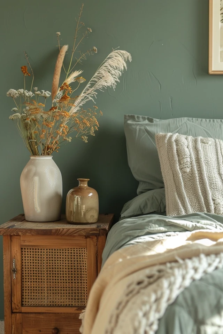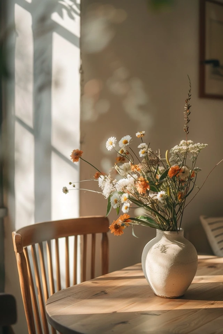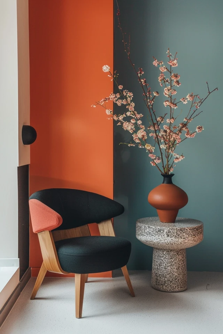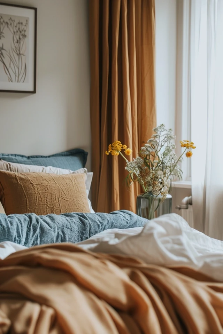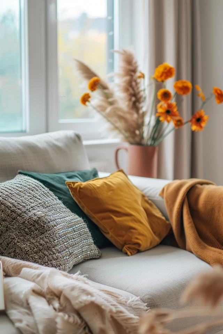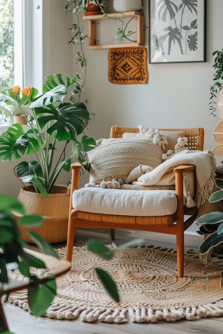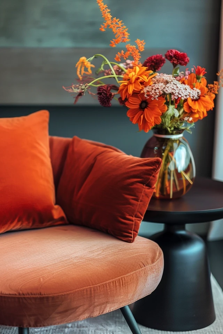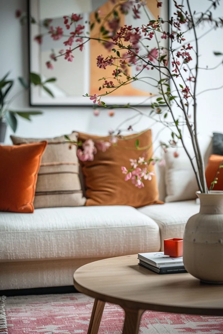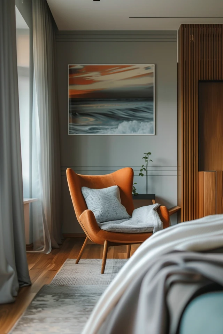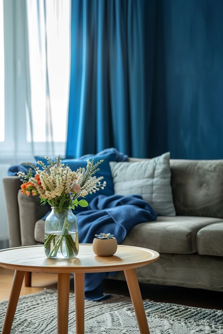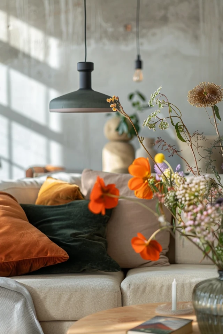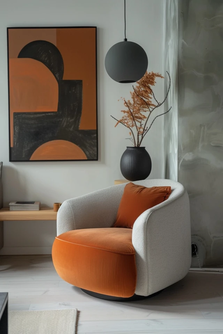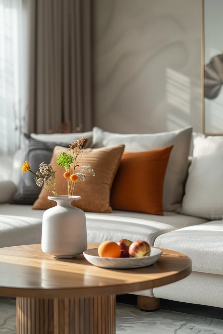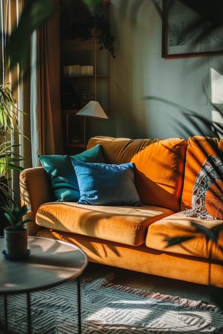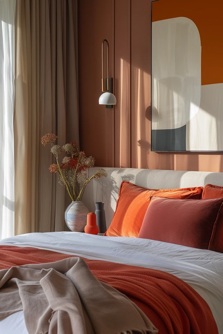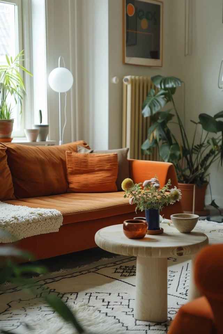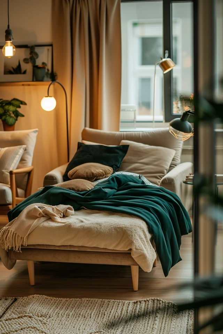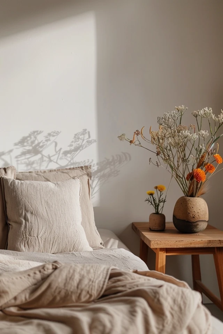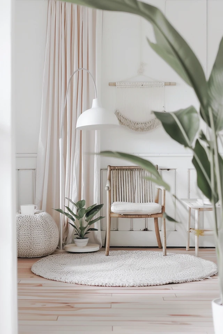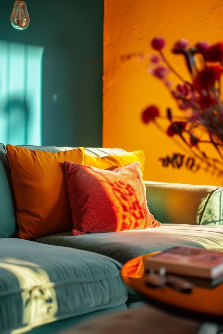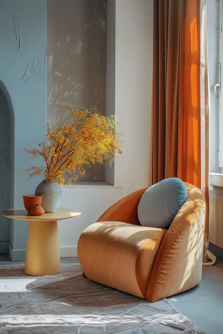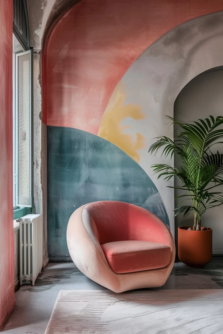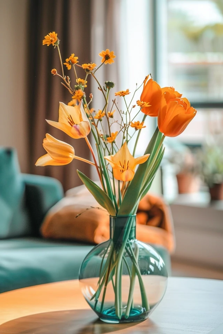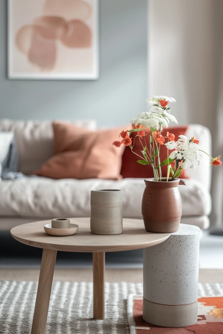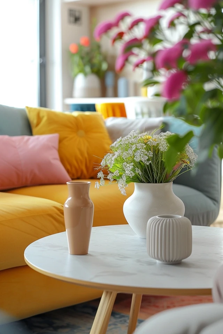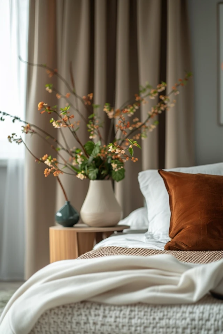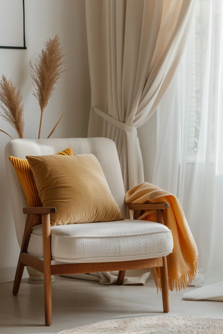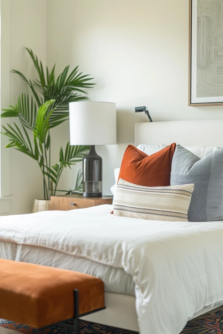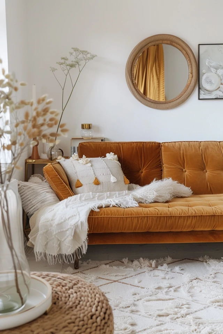Innovative Aesthetic Room Layout Ideas for Small Spaces
Creating an aesthetically pleasing and functional room layout in a small space can seem like a daunting task. However, with a thoughtful approach grounded in evidence-based design principles, it’s entirely possible to transform even the most compact areas into beautiful, efficient havens. As an architect and interior designer, I have had the privilege of working on numerous projects where optimizing small spaces was key. This experience has taught me that every square inch can be utilized effectively with a little creativity and strategic planning.
The importance of a well-thought-out room layout cannot be overstated. It not only impacts the visual appeal of the space but also significantly affects how the room is used and enjoyed. For small spaces, innovative solutions are essential to maximize functionality without compromising on style. This article will delve into some of the most effective strategies for achieving this balance, offering practical tips and design ideas that can be easily implemented.
In the following sections, we’ll explore a variety of room layout ideas tailored for small spaces. These ideas will help you make the most of your limited square footage, ensuring that your space feels open, inviting, and perfectly suited to your needs. Whether you’re working with a tiny studio apartment, a small bedroom, or a compact living room, these strategies will inspire you to create a space that’s both beautiful and functional.
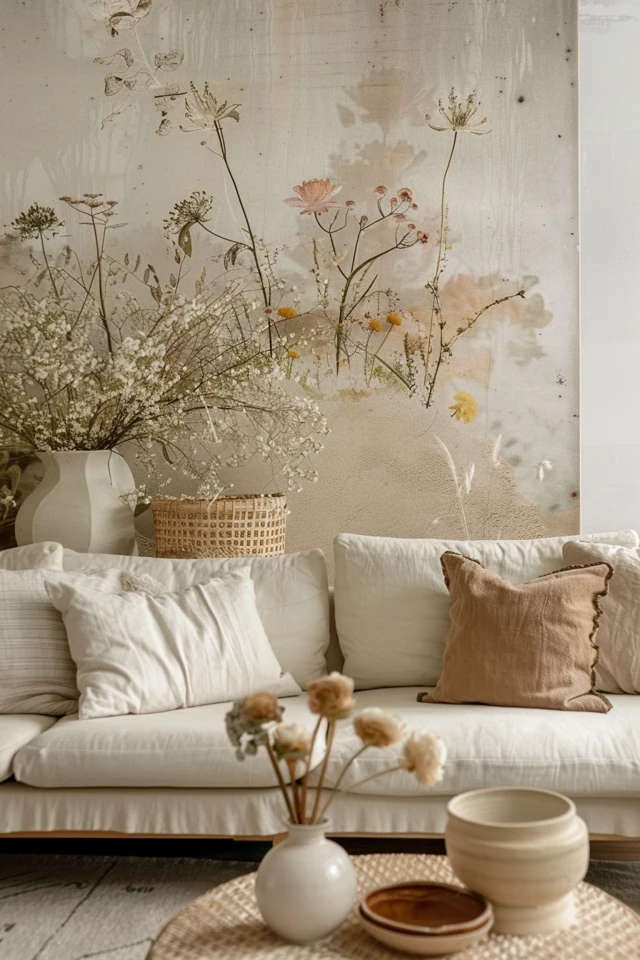
Multifunctional Furniture: The Key to Maximizing Space
One of the most effective ways to make a small space work is by incorporating multifunctional furniture. Pieces that serve more than one purpose can significantly reduce clutter and free up valuable floor space. For example, a sofa bed can function as seating during the day and a bed at night, while a dining table with storage compartments can double as a workspace.
Transformable Furniture: Consider furniture that can change its form and function as needed. A murphy bed is an excellent example, as it can be folded up into the wall when not in use, freeing up floor space for other activities. Similarly, extendable dining tables can be compact when not in use and expanded when entertaining guests.
Built-In Solutions: Custom-built furniture can be tailored to fit your specific space and needs. Built-in benches with storage underneath, window seats, and wall-mounted desks are just a few examples of how built-in furniture can maximize space without compromising on style.
Vertical Space: The Overlooked Asset
In small rooms, vertical space is often underutilized. By thinking upwards, you can add storage and design elements that make the room feel larger and more open. Shelving, tall cabinets, and lofted beds are all excellent ways to make the most of vertical space.
Shelving: Wall-mounted shelves can provide storage for books, decor, and other items without taking up floor space. Floating shelves offer a modern look and can be installed in various configurations to suit your needs.
Tall Furniture: Opt for taller pieces of furniture that make use of the room’s height. Tall bookcases, wardrobes, and storage units can store a significant amount of items while leaving the floor area open.
Lofted Beds: In bedrooms with high ceilings, lofted beds can create additional living space underneath. This area can be used as a workspace, lounge area, or even additional storage.
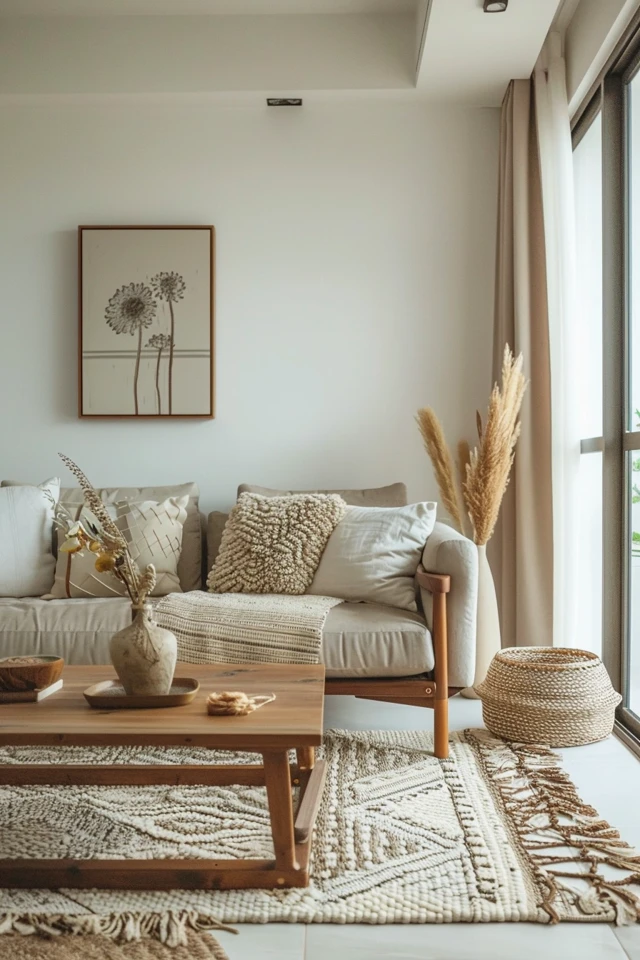
Open Plan Layouts: Creating a Sense of Space
Open plan layouts are highly effective in small spaces because they create a sense of openness and flow. By removing unnecessary walls and barriers, you can make the room feel larger and more connected.
Zone Living Areas: Use furniture and decor to define different areas within an open plan layout. For example, a sofa can delineate the living area from the dining area, and a rug can define the bedroom space in a studio apartment.
Consistent Flooring: Using the same type of flooring throughout the space can help create a cohesive look and make the room feel larger. Light-colored floors, in particular, can reflect more light and enhance the sense of space.
Minimalist Design: Keeping the design simple and clutter-free is crucial in open plan layouts. Opt for a minimalist approach with clean lines, neutral colors, and carefully selected decor to avoid overwhelming the space.
Smart Storage Solutions: Keeping Clutter at Bay
Effective storage solutions are essential in small spaces to keep clutter at bay and maintain a clean, organized look. Innovative storage ideas can help you make the most of every inch of available space.
Under-Bed Storage: Utilize the space under the bed for storage with boxes, bins, or drawers. This area is perfect for storing out-of-season clothing, extra bedding, and other items that are not used daily.
Built-In Cabinets: Custom-built cabinets can be designed to fit awkward spaces and provide ample storage. For example, cabinets built around a door frame or under a staircase can make use of otherwise wasted space.
Hidden Storage: Furniture with hidden storage compartments, such as ottomans with storage inside or coffee tables with lift tops, can provide additional storage without adding visual clutter.
Light and Color: Enhancing Perception of Space
The right use of light and color can significantly impact how a small space is perceived. Light colors and strategic lighting can make a room feel larger and more open.
Light Colors: Light colors, such as whites, pastels, and neutrals, reflect more light and can make a room feel larger. Consider using a light color palette for walls, furniture, and decor to enhance the sense of space.
Natural Light: Maximizing natural light can make a room feel brighter and more spacious. Keep window treatments minimal to allow as much light in as possible. If privacy is a concern, consider sheer curtains or blinds that can be adjusted.
Mirrors: Mirrors can reflect light and create the illusion of more space. Place mirrors opposite windows or in areas where they can reflect natural light to enhance the sense of openness.
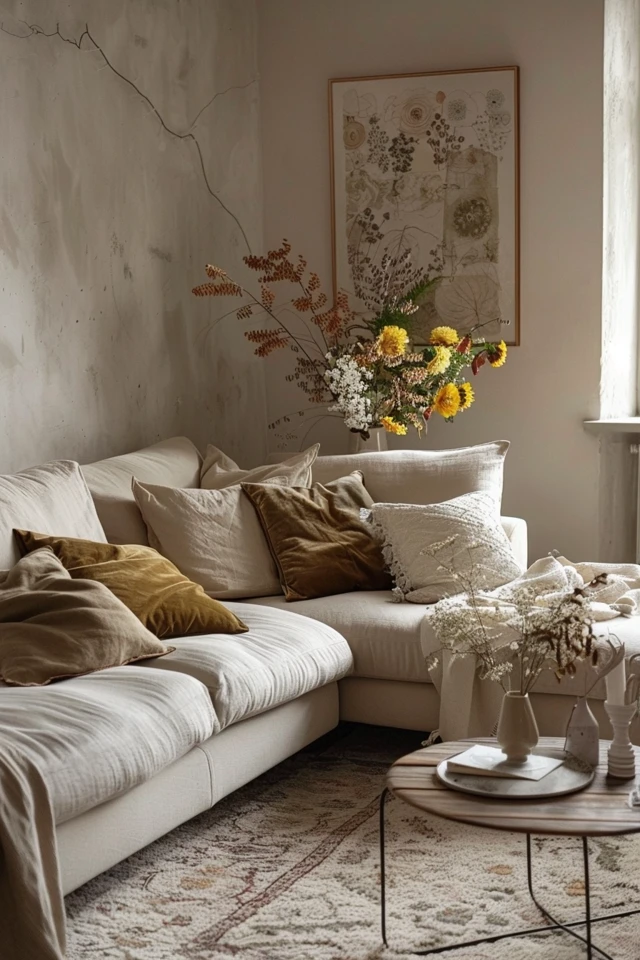
Flexible Layouts: Adapting to Changing Needs
Flexibility is key in small spaces, where the same area may need to serve multiple functions throughout the day. Designing a layout that can be easily adapted to changing needs can enhance the functionality of the space.
Moveable Furniture: Furniture on casters or lightweight pieces that can be easily moved allow for quick reconfiguration of the space. This flexibility is particularly useful in multipurpose rooms, such as a living room that also serves as a home office.
Modular Furniture: Modular furniture can be reconfigured in various ways to suit different needs. For example, a modular sofa can be arranged as a single large seating area or broken up into smaller sections for individual seating.
Room Dividers: Temporary room dividers, such as folding screens or curtains, can create separate areas within a larger space. This allows for privacy when needed while maintaining an open layout the rest of the time.
Creating Visual Interest: Adding Personality
Even in small spaces, it’s important to add elements that reflect your personality and style. Thoughtful design choices can add visual interest without overwhelming the space.
Accent Walls: An accent wall with a bold color or pattern can add depth and interest to a room. Choose a wall that is not cluttered with furniture or decor to keep the focus on the accent.
Artwork: Select a few pieces of artwork that you love and display them prominently. Large pieces can make a bold statement, while a gallery wall of smaller pieces can add character without taking up floor space.
Textures and Patterns: Incorporating different textures and patterns can add richness to a small space. Mix materials like wood, metal, and fabric to create a layered look that feels cohesive and inviting.
Final Thoughts on Small Space Design
Designing a small space requires careful planning and creativity, but the results can be incredibly rewarding. By incorporating multifunctional furniture, utilizing vertical space, embracing open plan layouts, and implementing smart storage solutions, you can create a functional and aesthetically pleasing room that meets your needs.
Remember to keep the design flexible to adapt to changing needs and to use light and color strategically to enhance the sense of space. Adding personal touches through artwork, textures, and patterns will ensure that your small space feels like home.
In conclusion, the key to successful small space design lies in the details. Every design choice, from the type of furniture to the color palette, plays a crucial role in creating a space that is both beautiful and functional. By following these innovative layout ideas, you can transform even the smallest room into a stylish and efficient living area that maximizes every inch of space.
Inspirational Pictures
