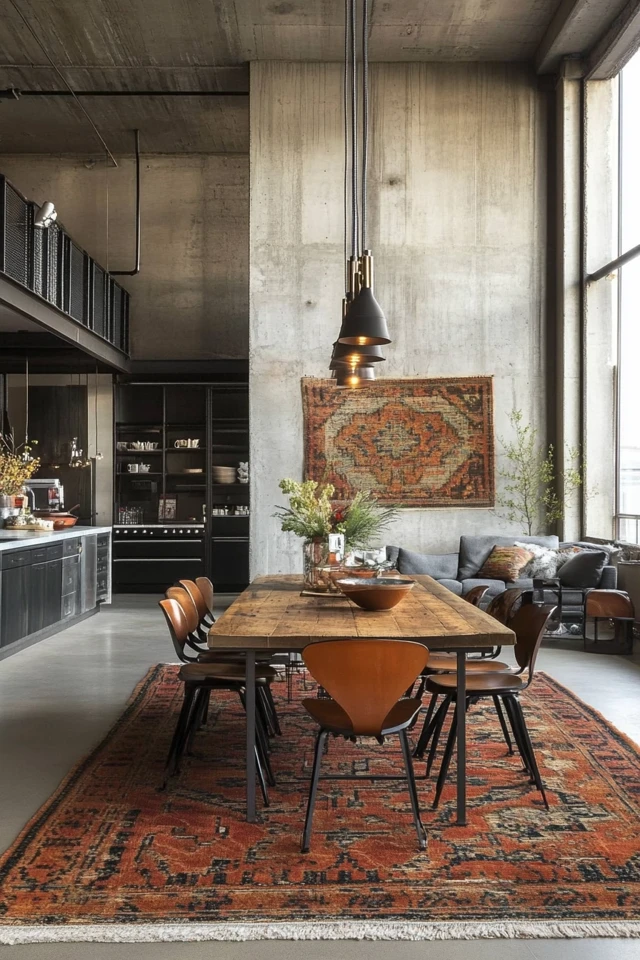Introduction
Industrial spaces and open floor plans are a match made in design heaven. With their expansive layouts, high ceilings, and raw architectural features, industrial interiors naturally lend themselves to open concepts. Whether you’re working with a converted warehouse, an urban loft, or a modern industrial home, an open floor plan enhances the sense of spaciousness while showcasing the bold materials and structural elements that define this style.
When I moved into my first industrial loft, I was both excited and intimidated by the open layout. The lack of walls gave the space an incredible flow and flexibility, but I wasn’t sure how to define each area without losing that airy, cohesive feel. By strategically using furniture placement, rugs, and industrial-inspired partitions, I created distinct zones for living, dining, and working while maintaining the openness that made the space so unique.
If you’re ready to embrace the freedom and versatility of open floor plans in industrial spaces, this guide will help you design a layout that’s functional, stylish, and perfectly suited to your lifestyle.
The Perfect Design for You
Open floor plans in industrial spaces are ideal for anyone who loves the bold, raw aesthetic of industrial design and values flexibility in their home layout. This approach works especially well for loft apartments, warehouse conversions, and large open-concept homes.
By removing unnecessary walls and barriers, open floor plans create a sense of flow and connection between different areas. They’re perfect for entertaining, creative projects, or simply enjoying the spaciousness and architectural beauty of your home. Whether you prefer a minimalist aesthetic or a more eclectic mix, an open floor plan gives you the freedom to design a space that reflects your personality.
Picture Gallery
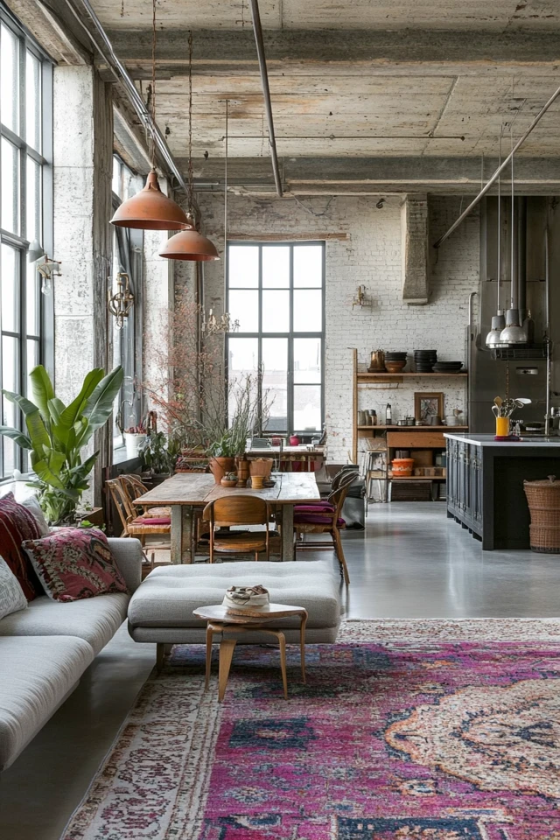
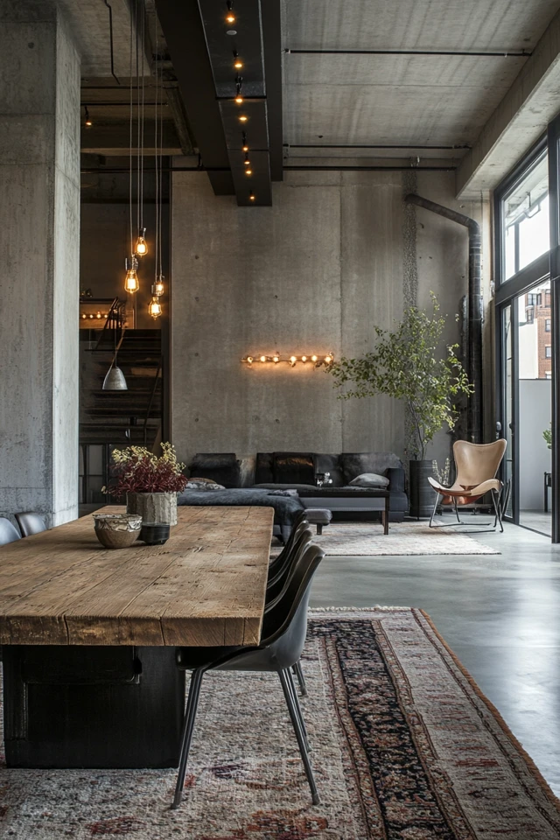
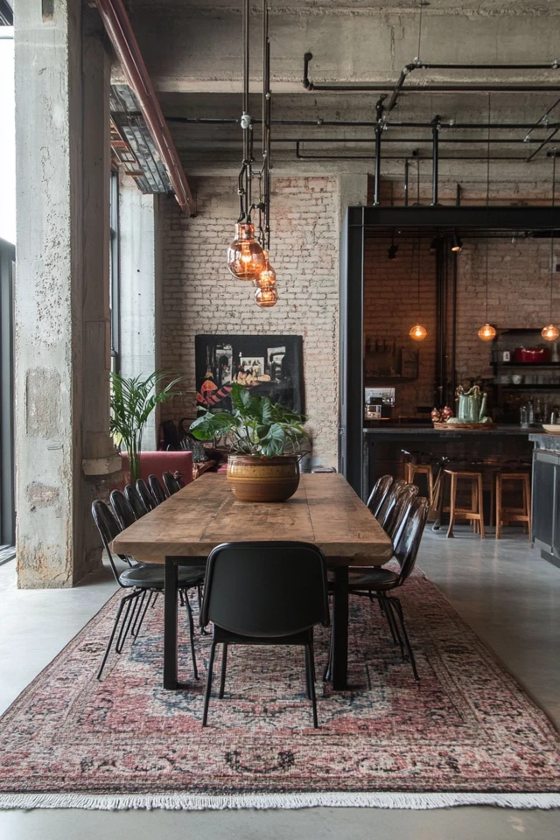
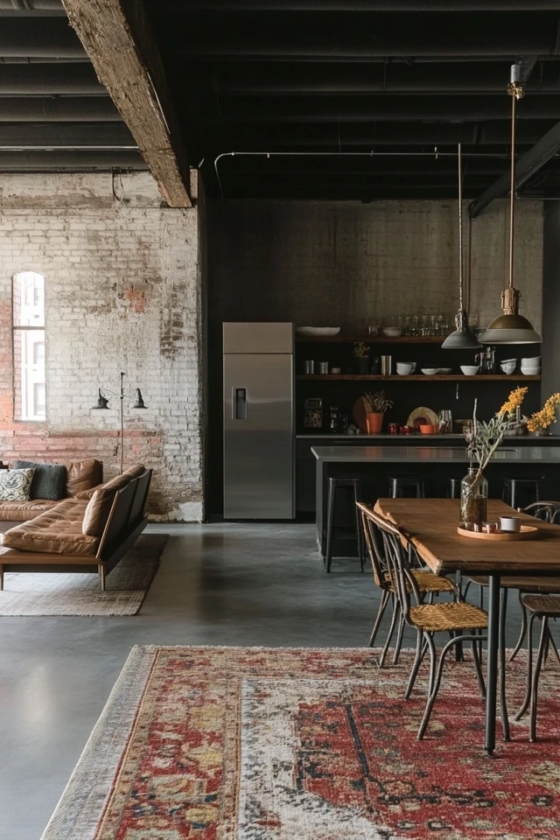
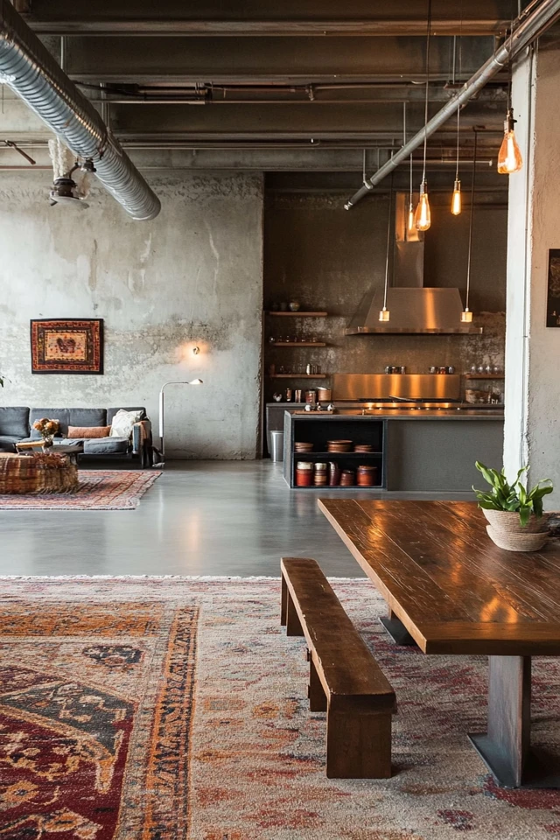
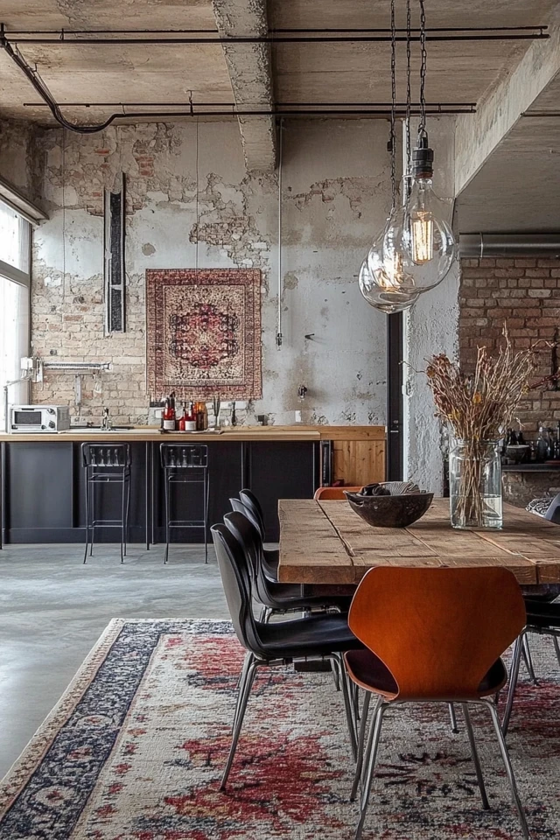
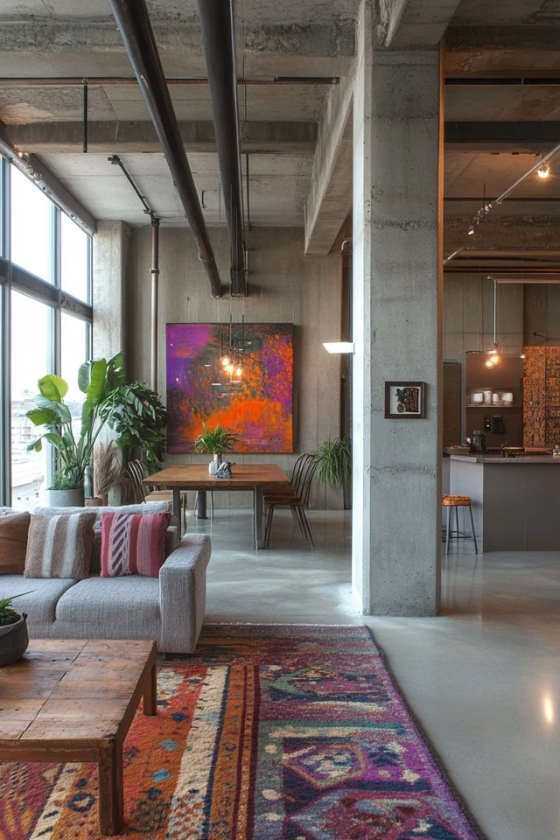
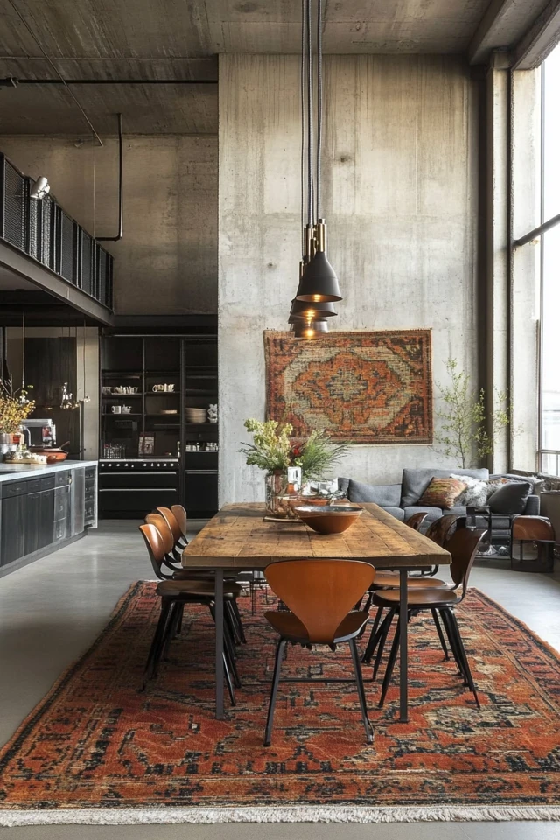
Why These Key Elements Work So Well Together
Open floor plans and industrial design share a focus on functionality, simplicity, and raw materials. Here’s why they complement each other so beautifully:
- Emphasis on Architecture:
- Open layouts highlight the structural elements of industrial spaces, such as exposed beams, brick walls, and ductwork.
- Spaciousness and Light:
- The absence of walls allows natural light to flow freely, enhancing the airy, expansive feel of industrial interiors.
- Versatility:
- Open floor plans offer the flexibility to arrange and rearrange furniture and decor to suit your needs.
- Cohesive Aesthetic:
- Industrial materials like concrete, metal, and wood create a consistent visual theme that ties the space together.
- Creative Zoning:
- Without walls, you can use rugs, furniture, and partitions to define distinct areas while maintaining an open feel.
- Showcase of Raw Beauty:
- The open layout allows you to fully appreciate the textures and imperfections that give industrial spaces their character.
By combining these elements, open floor plans in industrial spaces create a dynamic and inviting environment that’s both functional and stylish.
How to Use Open Floor Plans in Industrial Spaces
1. Define Zones with Furniture
- Use furniture placement to create distinct areas for living, dining, working, and relaxing.
- For example, position a sofa to separate the living area from the dining space.
2. Incorporate Rugs for Visual Boundaries
- Place area rugs in each zone to anchor the furniture and define the space.
- Choose neutral tones or industrial-inspired patterns to complement the aesthetic.
3. Utilize Industrial Room Dividers
- Use open shelving, metal-framed glass partitions, or sliding barn doors to create separation without closing off the space.
4. Highlight Architectural Features
- Arrange your layout to draw attention to standout features like exposed brick walls, large windows, or steel beams.
- Use lighting to accentuate these elements.
5. Create a Cohesive Color Palette
- Stick to a neutral palette of grays, blacks, whites, and natural wood tones for a unified look.
- Add pops of color sparingly through decor or textiles.
6. Use Multifunctional Furniture
- Opt for furniture pieces that serve multiple purposes, such as a storage ottoman or a dining table that doubles as a workspace.
7. Add Greenery
- Incorporate plants to bring life and softness to the industrial space while maintaining the open layout.
8. Layer Lighting
- Use a mix of pendant lights, floor lamps, and wall sconces to create ambiance and define different zones.
9. Balance Open and Cozy
- Use textiles, throw pillows, and curtains to add warmth and coziness without detracting from the open feel.
10. Embrace Negative Space
- Leave some areas intentionally empty to maintain the airy, uncluttered vibe of the open layout.
FAQ Section
1. How do I make an open floor plan feel cohesive?
Use a consistent color palette, materials, and decor style throughout the space, and define zones with rugs, furniture, or lighting.
2. Can open floor plans work in smaller industrial spaces?
Yes! Focus on creating distinct zones with furniture placement and keep the layout uncluttered to maximize the sense of space.
3. How do I maintain privacy in an open layout?
Use partitions, curtains, or strategically placed furniture to create privacy where needed, such as in a bedroom or workspace.
4. Are open floor plans energy-efficient?
They can be, especially if you maximize natural light and use energy-efficient lighting and heating solutions.
5. How do I prevent an open floor plan from feeling too cold?
Incorporate soft textiles, warm lighting, and natural elements like wood and plants to create a welcoming atmosphere.
Variations
- Modern Minimalist Open Plan
- Stick to clean lines, a monochromatic palette, and minimal furniture for a sleek, contemporary look.
- Rustic Industrial Open Plan
- Incorporate reclaimed wood, vintage decor, and cozy textiles for a warm, rustic vibe.
- Eco-Friendly Open Plan
- Use sustainable materials like bamboo flooring and energy-efficient lighting for an environmentally conscious design.
- Loft-Inspired Open Plan
- Emphasize the architectural features of a loft, such as high ceilings and large windows, with bold furniture and lighting.
- Eclectic Open Plan
- Mix industrial elements with colorful, eclectic decor for a playful and personalized space.
How to Showcase It
- Living Areas: Use a sectional sofa to define the seating area while leaving the rest of the space open.
- Dining Areas: Place a large dining table with industrial chairs in a central location to anchor the space.
- Workspaces: Set up a minimalist desk in a corner or near a window for a functional yet open home office.
- Kitchens: Use an industrial kitchen island or bar to separate the cooking area from the rest of the space.
- Bedrooms: Add a low-profile bed with an industrial headboard to create a defined sleeping zone.
Occasions to Feature It
- Loft Conversions: Showcase the open layout by embracing the raw, industrial architecture.
- Home Renovations: Create a modern, functional layout by removing walls and barriers.
- Creative Studios: Use the open space for an inspiring and adaptable workspace.
- Entertaining Spaces: Design a layout that encourages flow and interaction for social gatherings.
- Daily Living: Enjoy the flexibility and freedom of an open layout that adapts to your needs.
Conclusion
Using open floor plans in industrial spaces allows you to embrace the raw beauty, versatility, and spaciousness of this design style. By thoughtfully arranging furniture, defining zones, and highlighting architectural features, you can create a layout that’s functional, stylish, and perfectly suited to your lifestyle.
Ready to transform your space? Start by decluttering, choosing a cohesive color palette, and investing in key industrial furniture pieces. Share your design journey, inspire others, and enjoy the freedom and creativity that open floor plans offer. Here’s to creating a home that’s as bold and open as your imagination!

