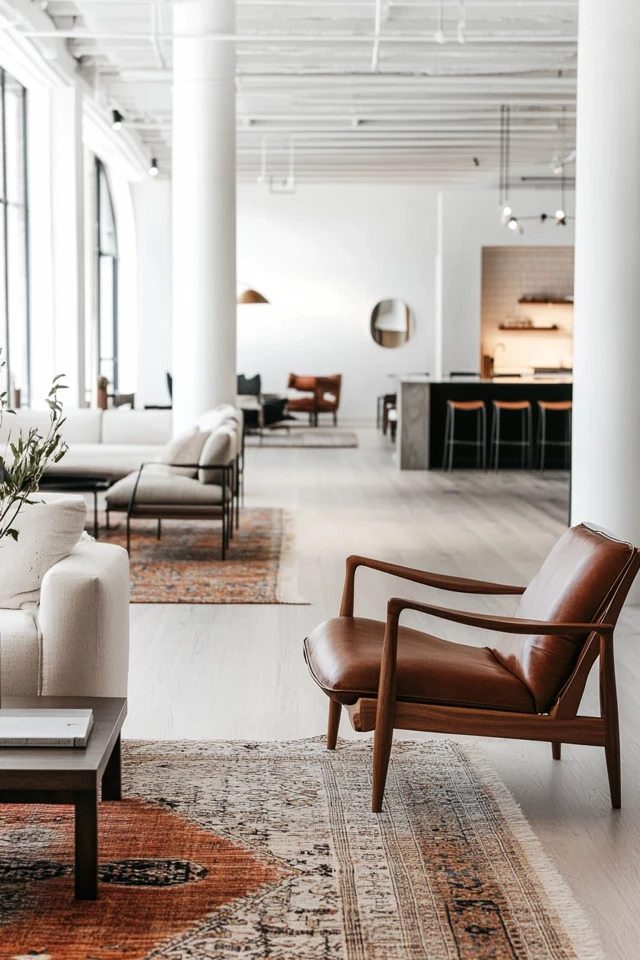Open floor plans are a hallmark of modern design, offering flexibility, spaciousness, and a natural flow between rooms. However, styling them can be a challenge, especially when you want to maintain a minimalist aesthetic. The key is to balance openness with functionality while keeping the overall look clean and cohesive.
When I first styled my own open floor plan, I struggled to create distinct areas without overloading the space. But by using minimalist principles like neutral colors, intentional furniture placement, and subtle decor, I turned the expansive layout into a harmonious, inviting home that felt both open and organized.
In this guide, I’ll show you how to style open floor plans with minimalist principles, so you can create a space that feels airy, functional, and effortlessly elegant.
Why Minimalism Works for Open Floor Plans
Benefits of Minimalist Styling in Open Layouts
- Enhances Flow: Clean lines and simplicity allow for seamless transitions between spaces.
- Maximizes Space: Minimalist design prevents clutter and makes the area feel larger.
- Promotes Cohesion: A unified aesthetic ties the entire floor plan together.
1. Use a Neutral Color Palette
A consistent color palette is essential for creating cohesion in an open floor plan.
How to Choose Colors
- Stick to a base of whites, beiges, or light grays for walls and larger furniture pieces.
- Use muted tones or soft pastels for accents, such as pillows or rugs.
- Incorporate natural wood or black accents for contrast.
Example:
A living room, dining area, and kitchen in shades of white and taupe, with natural oak furniture and black pendant lights, feels cohesive yet dynamic.
2. Define Zones with Rugs
Rugs are a minimalist’s best friend for defining distinct areas in an open layout without using bulky furniture.
How to Use Rugs
- Place a large area rug under the seating arrangement in the living room.
- Use a different, but complementary, rug under the dining table.
- Stick to neutral or textured rugs to maintain simplicity.
Example:
A jute rug in the living room and a flatweave rug under the dining table help delineate the spaces while keeping the design cohesive.
3. Opt for Low-Profile Furniture
Low-profile furniture ensures the open floor plan remains airy and unobstructed.
Furniture Ideas
- Sofas and chairs with clean lines and neutral upholstery.
- Slim dining tables with tapered legs to create a sense of openness.
- Open shelving units that double as subtle dividers.
Styling Tip:
Choose furniture with hidden storage to keep clutter out of sight while maintaining a sleek look.
Picture Gallery
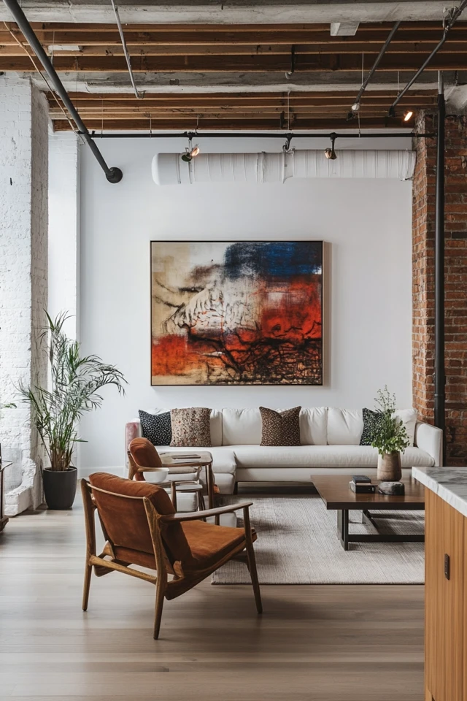
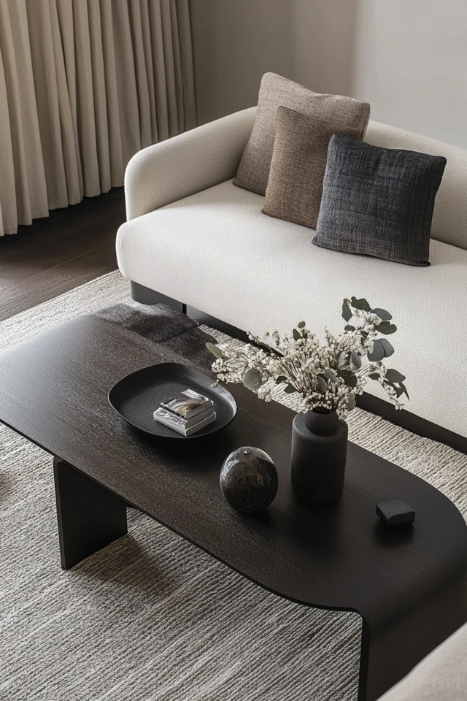
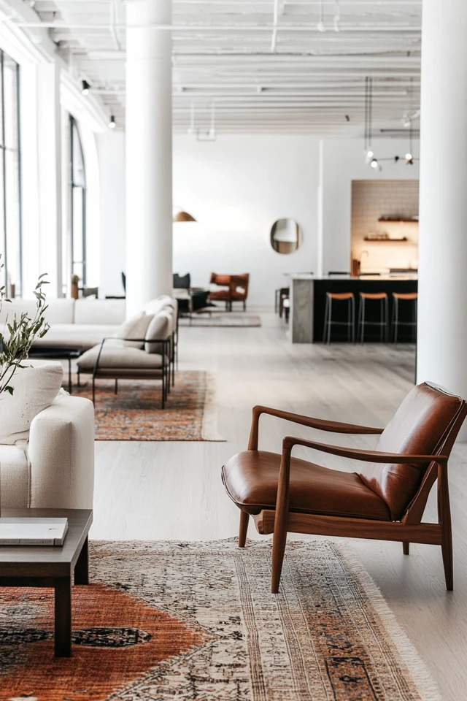
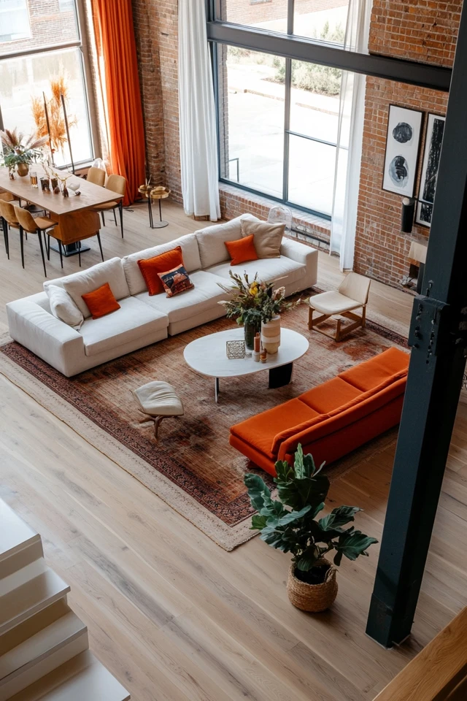
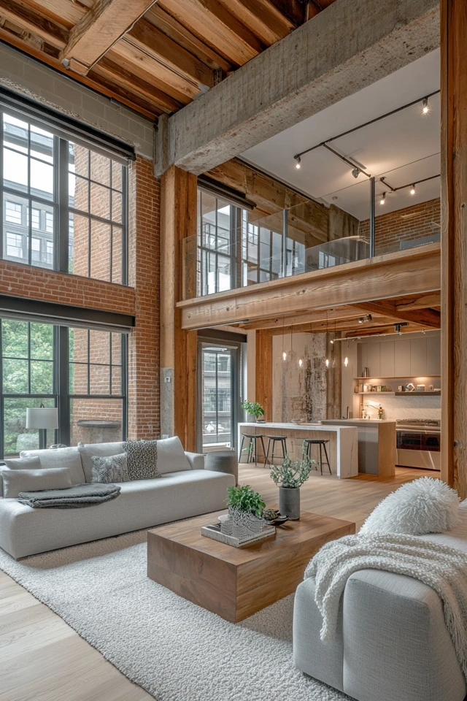
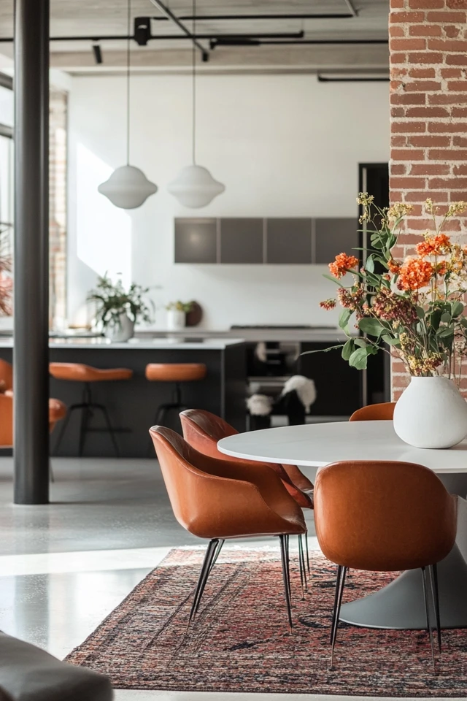
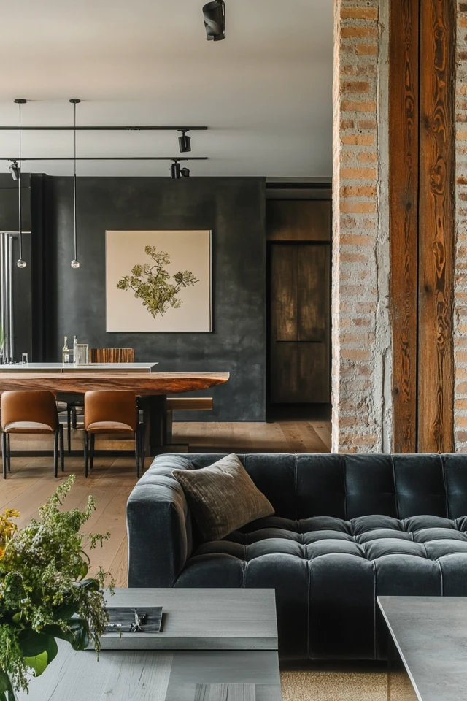
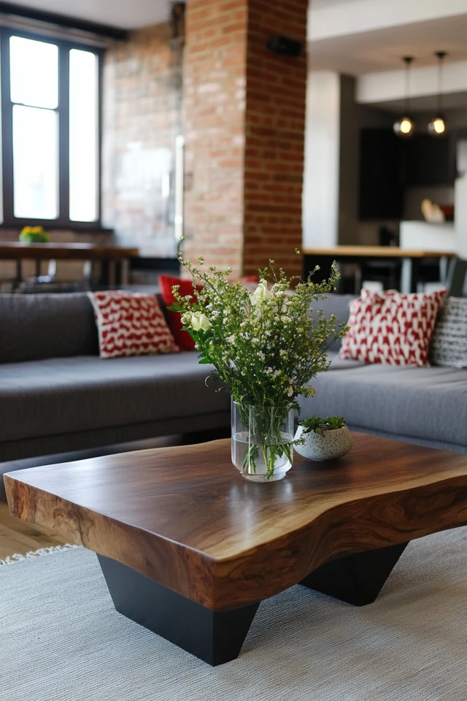
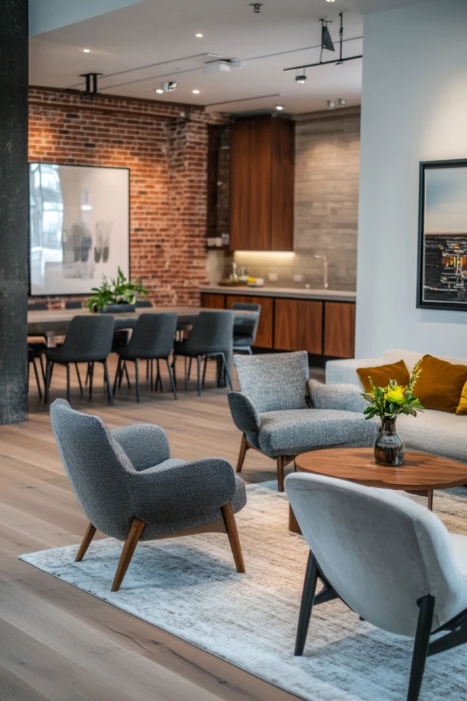
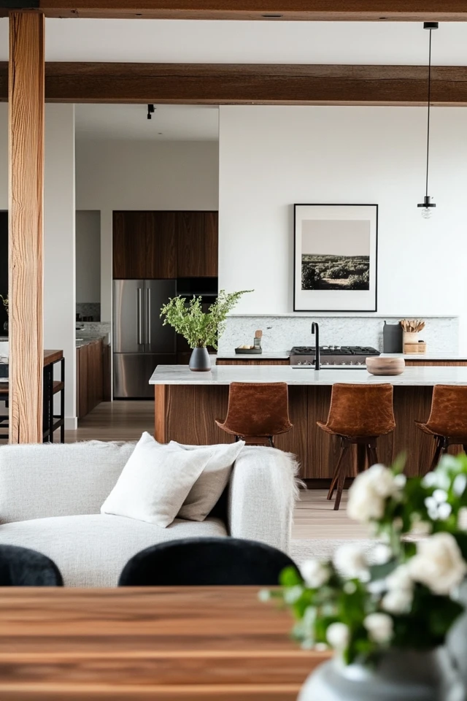
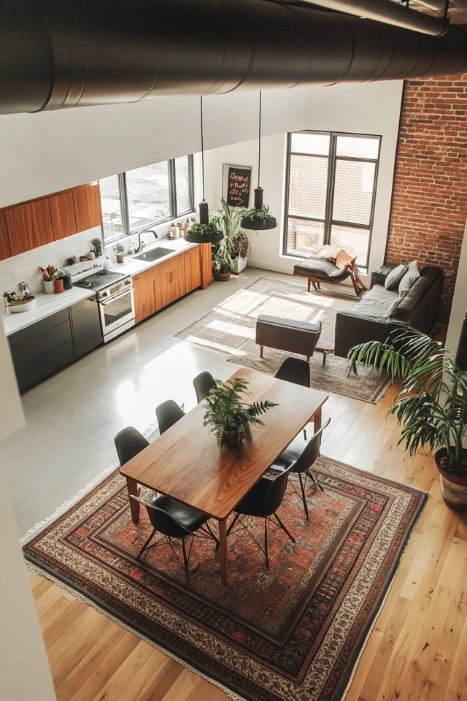
4. Use Lighting to Create Zones
Lighting plays a key role in defining areas within an open floor plan.
Lighting Tips
- Use pendant lights or chandeliers to highlight specific zones, like the dining area.
- Add floor or table lamps to the living room for task lighting.
- Incorporate dimmable lights to adjust the mood for each zone.
Example:
A cluster of black pendant lights above the dining table and a sleek floor lamp beside the sofa create distinct yet connected spaces.
5. Keep Decor Minimal
Minimalist decor ensures the open layout feels cohesive and uncluttered.
Decor Tips
- Use a few large statement pieces instead of many small ones.
- Stick to a consistent material palette, like ceramics, glass, or wood.
- Incorporate greenery for a fresh, natural touch.
Styling Tip:
A single large abstract painting or a sculptural vase can serve as a focal point for the entire floor plan.
6. Anchor Spaces with Furniture Placement
Strategic furniture placement is key to defining zones in an open floor plan.
How to Place Furniture
- Position the sofa to act as a boundary between the living room and dining area.
- Use a console table behind the sofa to subtly separate spaces while adding functionality.
- Arrange furniture in conversational groupings to create intimacy within larger areas.
Example:
A sectional sofa positioned with its back to the dining area creates a clear division while maintaining flow.
7. Embrace Negative Space
Negative space, or empty areas, is essential for maintaining the minimalist aesthetic in an open layout.
How to Use Negative Space
- Leave gaps between furniture to allow for easy movement and visual breathing room.
- Avoid over-decorating walls—let some remain bare for balance.
- Resist the urge to fill every corner with furniture or decor.
Example:
A minimalist dining area with a sleek table, four chairs, and empty space around it feels open and intentional.
8. Incorporate Multi-Functional Pieces
Multi-functional furniture adds practicality without adding clutter.
Ideas for Multi-Functional Pieces
- An ottoman that doubles as seating and storage.
- A coffee table with hidden compartments.
- Modular shelving units that can adapt to different needs.
Example:
A wooden bench that serves as extra seating for the dining table and a spot to display decor keeps the space versatile.
9. Choose Consistent Flooring
Uniform flooring enhances the flow of an open floor plan by creating visual continuity.
Best Flooring Options
- Light wood or laminate for warmth and brightness.
- Polished concrete for a modern, industrial vibe.
- Large-format tiles in neutral tones for a sleek, seamless look.
Styling Tip:
Use rugs to add texture and softness without breaking up the flow of the flooring.
10. Add Greenery for Softness
Plants bring life and texture to minimalist open spaces.
How to Use Greenery
- Place a large statement plant, like a fiddle-leaf fig, in a corner to anchor the room.
- Use small potted plants on shelves, tables, or kitchen counters for subtle accents.
- Stick to simple pots in neutral tones to maintain cohesion.
Example:
A tall monstera in a ceramic planter creates a focal point near the seating area while adding natural softness.
How to Maintain Minimalism in an Open Floor Plan
- Declutter Regularly: Keep surfaces clear and reassess items to avoid accumulating unnecessary clutter.
- Stick to a Cohesive Palette: Ensure furniture, decor, and textiles complement one another.
- Prioritize Functionality: Focus on pieces that serve a purpose and enhance the space.
- Edit Decor: Less is more—limit decorations to meaningful or functional items.
Conclusion
Styling an open floor plan with minimalist principles allows you to create a space that feels both spacious and intentional. By focusing on clean lines, cohesive colors, and thoughtful zoning, you can transform your home into a harmonious haven that’s both functional and beautiful.
For me, embracing minimalism in my open layout has brought a sense of calm and order to my home. Each space feels connected yet distinct, making it perfect for both relaxing and entertaining.
So, take these tips and let your open floor plan shine. With a minimalist approach, you can create a space that’s as inspiring as it is practical.
FAQ
How do I define spaces in an open floor plan?
Use rugs, furniture placement, and lighting to create distinct zones while maintaining the flow of the space.
Can minimalist open floor plans feel cozy?
Yes! Add warmth through natural materials, soft lighting, and cozy textiles like rugs or throw blankets.
What furniture works best in open layouts?
Low-profile, multi-functional furniture with clean lines works best to maintain openness and simplicity.
How do I keep an open floor plan organized?
Incorporate smart storage solutions like built-in cabinets, baskets, or multi-functional furniture to reduce clutter.
What’s the best color scheme for an open layout?
Neutral palettes like whites, grays, and beiges work best, with subtle accents in wood or black for contrast.

