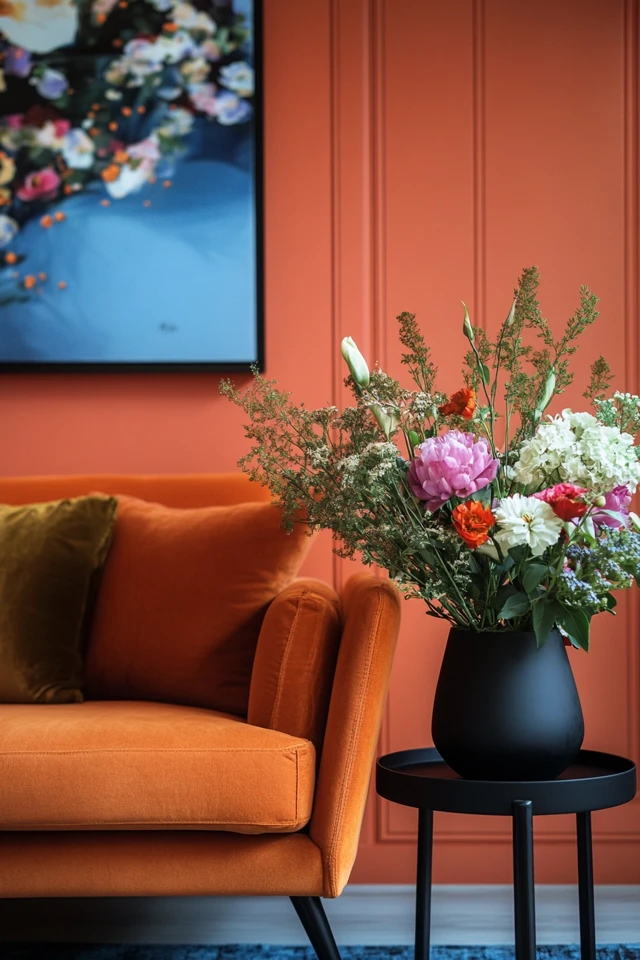Before Reading this Article, Hire Us As Your Designer or Take a Look at My Top 3 Amazon Picks!
If you are looking to blend Amazon's furniture finds with a personalized touch for your space, check out my portfolio, and hire us! You'll get 3 Idea boards, 2 Concept Boards, 2 Realistic Renderings, a Floor Plan, and a Shopping List! Everything's online, plus a 25% discount on your first online interior design project with my Havenly Promo code 4c7441bcfb. With over 2,000 designs since 2017 and top US brand partnerships, your project is in expert hands. US only. Ready to start?
Introduction
Your home’s layout is more than just where you place your furniture—it’s the heartbeat of your space. It dictates how you move, how you relax, and how others feel when they step inside. But what if your current layout isn’t working? Maybe your space feels cramped, lacks flow, or doesn’t reflect your personality. Rethinking your layout can transform your home into a stylish haven that looks and functions perfectly for your lifestyle.
I learned this firsthand when I tackled my small, open-plan living area. It used to feel like an awkward mishmash: the sofa blocked the natural light, and my dining table felt more like a forgotten corner than a focal point. I spent one rainy Saturday experimenting with different arrangements, and to my surprise, moving just a few key pieces completely changed how the space felt. Suddenly, the room was inviting, airy, and—most importantly—practical for everyday use.
This personal breakthrough taught me that creating a stylish layout doesn’t require fancy design degrees or endless budgets. It’s about observing how you use your space and making intentional adjustments. If you’ve ever felt frustrated with your home’s flow, now’s the time to rethink your layout for maximum style and function.
The Perfect Layout for Your Needs
A thoughtfully designed layout can solve more problems than you realize. Do you want your home to feel open and inviting for guests? Or maybe you crave a cozy retreat where every piece serves a purpose. Rethinking your layout helps you align the design with your goals, whether you’re optimizing for functionality, comfort, or aesthetics.
A stylish layout isn’t just about beauty—it’s about enhancing your daily life. For example, arranging furniture to frame your living room’s best feature (like a fireplace or a scenic view) creates a visual anchor, while carefully placed rugs and lighting establish zones in open-concept spaces. When everything has a place and purpose, your space feels intentional, balanced, and endlessly chic.
Picture Gallery
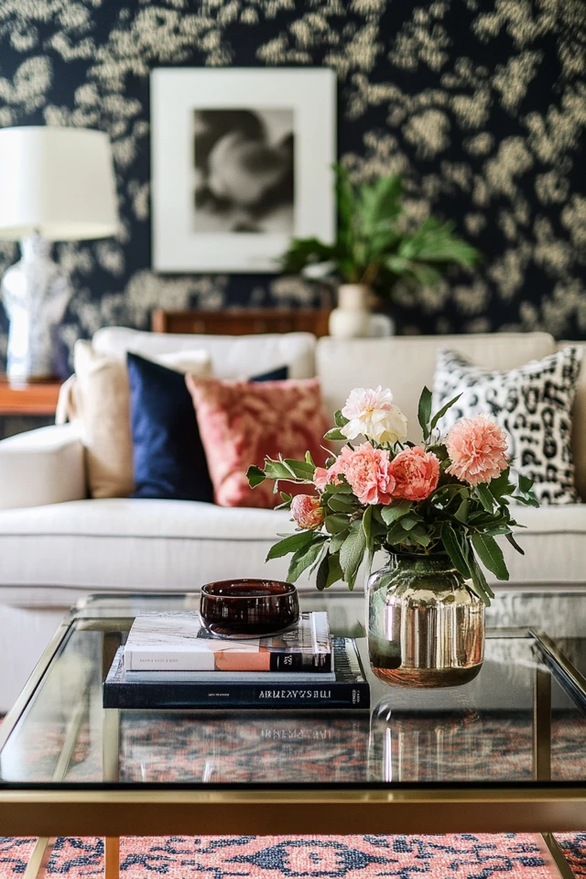
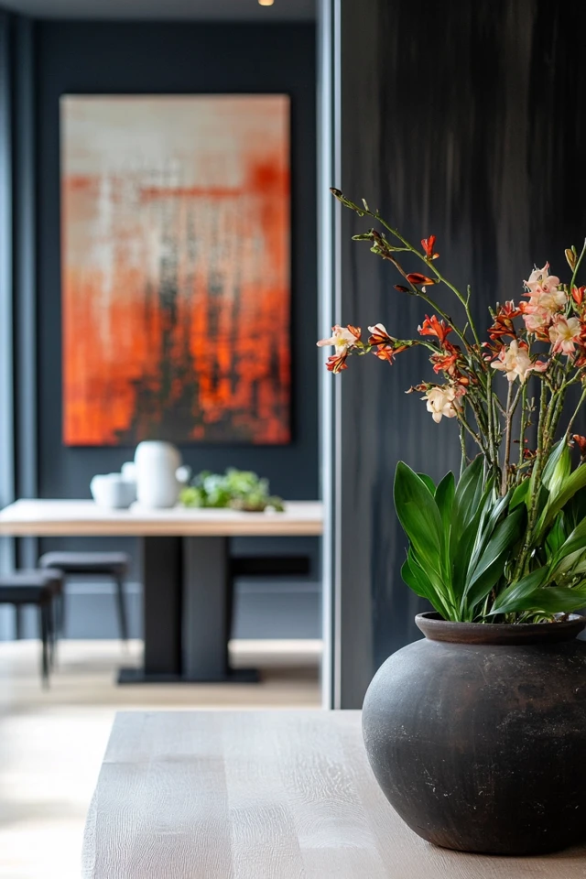
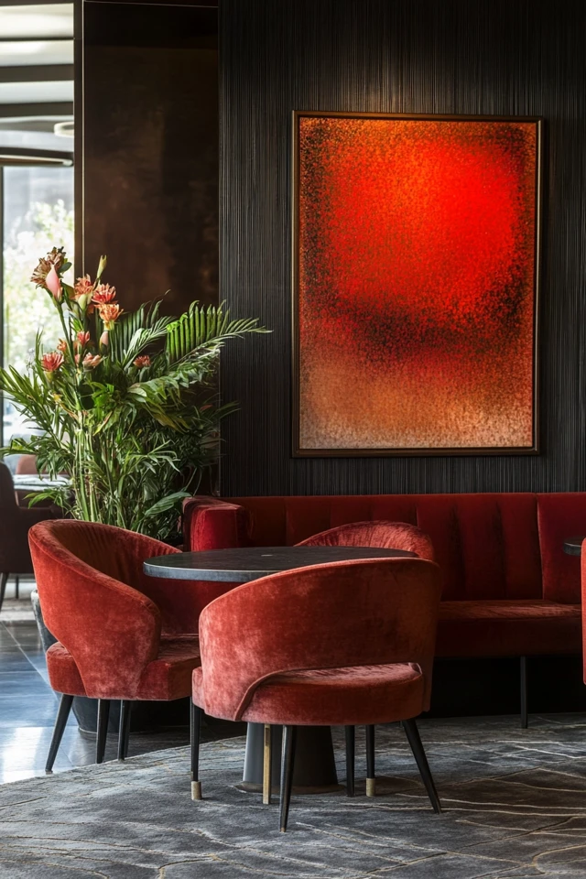

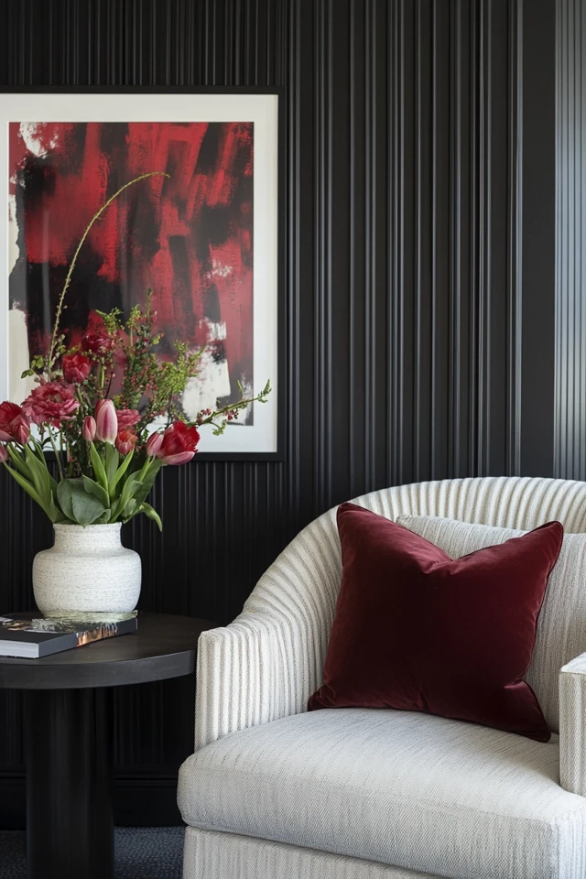
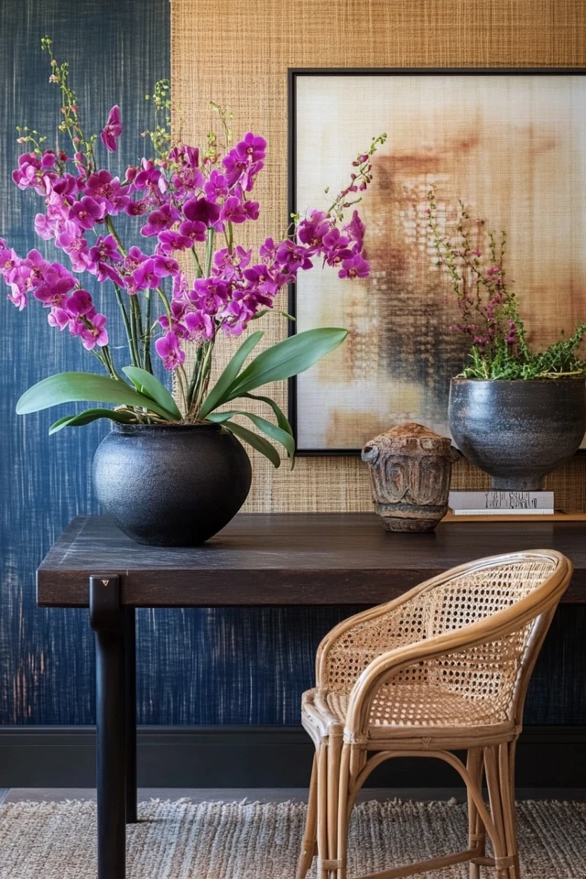
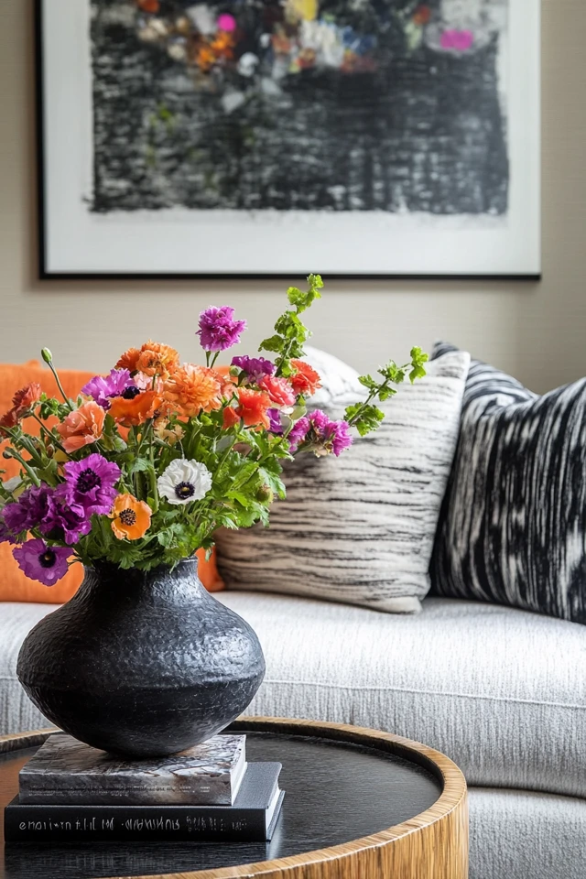
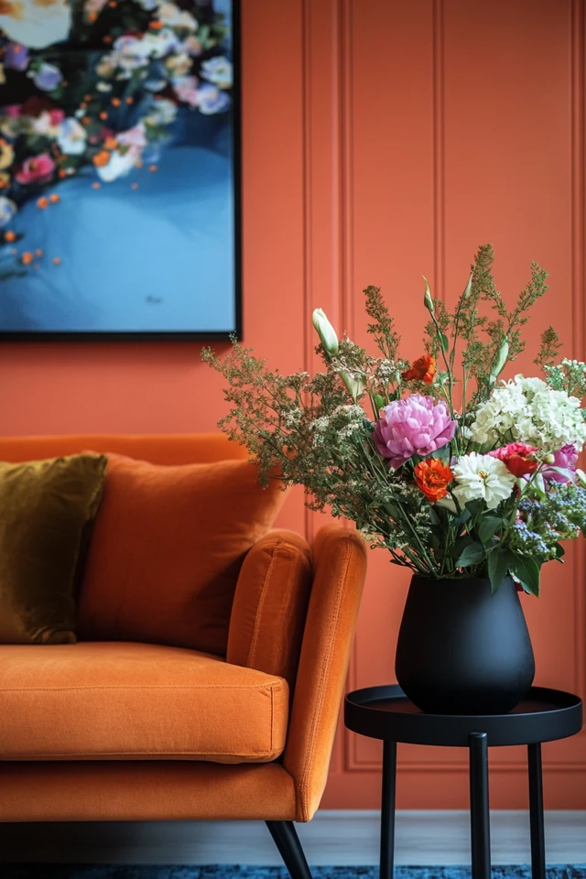
Why These Key Elements Work So Well Together
The magic of a good layout lies in balance, proportion, and flow. Here’s how key design elements come together to create maximum style:
- Focal Points: Every room needs a clear visual anchor, like a fireplace, statement artwork, or a bold piece of furniture. This gives your layout direction and helps guide how you arrange the rest of the space.
- Flow: Evidence-based design theory emphasizes the importance of movement. Pathways between furniture should be at least 36 inches wide, ensuring you can move easily through the room without feeling crowded.
- Zone Creation: Especially in open-concept spaces, defining zones with rugs, furniture, or lighting adds order and style. For example, a pendant light over the dining table or a sectional sofa separating the living area from the kitchen creates visual boundaries.
- Proportions and Scale: Overstuffed furniture in a small room feels oppressive, while undersized pieces in a large room look lost. Matching the scale of your furniture to your space ensures harmony.
- Layering: Accessories like throw pillows, plants, and lighting work together to add personality while supporting the layout. A floor lamp in a reading nook or a side table by the sofa adds function without disrupting the flow.
How to Rethink Your Layout: Step-by-Step
- Assess Your Space
- Take a good look at your room. Note the traffic patterns, natural light sources, and focal points. Identify what’s working and what isn’t.
- Declutter
- Remove unnecessary items. An overcrowded room can hinder even the best layout plans.
- Define Your Needs
- What do you want the space to achieve? Is it for entertaining, relaxing, or multi-functional use? Your purpose should guide your layout.
- Create Zones
- Divide your space based on activities. Use rugs, furniture, or lighting to visually separate areas, like a cozy seating nook or a workspace.
- Rearrange Key Pieces
- Start with the largest pieces, like sofas or beds, and position them to highlight the room’s focal point. Ensure clear pathways for movement.
- Balance the Room
- Use smaller furniture, like side tables and chairs, to create symmetry and balance around the larger pieces.
- Experiment with Angles
- Try diagonal arrangements to add interest and make small spaces feel larger.
- Layer the Details
- Add decor elements like rugs, lighting, and accessories to tie everything together. A well-placed floor lamp or a gallery wall can complete the look.
FAQ
1. Why is my layout not working?
It might lack balance, flow, or purpose. Common mistakes include overcrowding, blocking light sources, or not aligning the layout with the room’s function.
2. How do I make a small space look bigger?
Use multi-functional furniture, opt for light and neutral tones, and keep pathways clear to create the illusion of space. Mirrors can also reflect light and make a room feel larger.
3. What’s the best way to zone an open-concept space?
Define areas with rugs, furniture arrangements, and lighting. For example, use a sectional sofa to separate the living area from the dining space.
4. How do I choose a focal point?
Look for natural features like windows or fireplaces, or create one with bold artwork, a statement piece of furniture, or an accent wall.
5. How often should I rethink my layout?
Anytime your needs change! Whether you’re welcoming a new family member, hosting an event, or just craving a fresh look, it’s always worth revisiting your layout.
Variations
- For Minimalists: Focus on fewer but impactful pieces. Stick to clean lines, neutral tones, and open pathways for a sleek, uncluttered look.
- For Maximalists: Use bold patterns, layered textures, and multiple focal points. Play with asymmetry to create visual interest.
- Budget-Friendly: Rearrange what you already own, shop secondhand for unique finds, or DIY elements like shelving or wall art.
- Small Spaces: Use foldable or multi-functional furniture, like a sofa bed or nesting tables, to maximize utility.
How to Showcase It
- Seasonal Refresh: Rearrange for better light in winter or create an outdoor-inspired vibe for spring with plants and lighter fabrics.
- Holiday Gatherings: Make the most of seating arrangements and flow for entertaining guests.
- Post-Renovation Reveal: Highlight new finishes or features with a layout that draws attention to what’s fresh and exciting.
- Everyday Comfort: Ensure your daily routines—like reading, working, or relaxing—are supported by an intuitive layout.
Occasions to Feature It
- Housewarming Party: A rethought layout is perfect for welcoming guests and showing off your new space.
- Family Gatherings: Maximize seating and flow for holidays or reunions.
- Personal Milestones: Celebrate moments like a new job or graduation by refreshing your environment.
Conclusion
Rethinking your layout is a powerful way to elevate your home’s style and functionality. By focusing on flow, balance, and the unique needs of your space, you can create a layout that feels both polished and personal. Whether you’re starting fresh or simply experimenting with a new arrangement, the possibilities are endless.
Take the time to observe, adjust, and make your space work for you. With a thoughtful layout, your home can become not only a reflection of your personality but also a place that inspires and comforts you daily. Now’s the time to rethink your layout—because your dream home might just be a few adjustments away!

