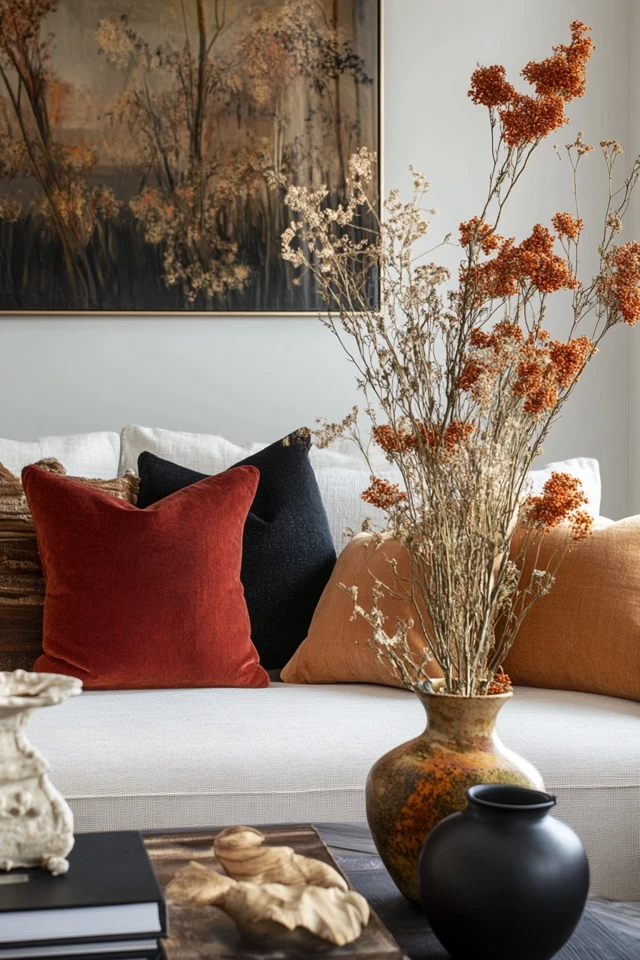Introduction
Your home should feel like a true reflection of who you are—a blend of comfort, function, and style that works effortlessly for your lifestyle. Yet, many of us live with layouts that feel cluttered, stagnant, or simply uninspiring. A well-thought-out layout can do wonders for transforming a home into a stylish sanctuary. With just a little creative rethinking, you can maximize the space you already have, creating flow, balance, and a design that feels as good as it looks.
Let me tell you about the time I walked into my living room and realized something had to change. The bulky coffee table felt like it was taking up all the breathing space, and my favorite armchair—where I loved to read—was awkwardly positioned far from the window’s natural light. It didn’t matter how stylish my furniture was; the layout simply didn’t make sense. That “aha” moment was the push I needed to start rethinking my layout, and within a few hours of rearranging, my living space went from cramped and uninspired to open and chic.
What inspired me to rethink layouts was a visit to a design show where I saw rooms transformed with clever furniture placement and creative space planning. It wasn’t about buying more things—it was about working smarter with what I already had. The power of a good layout is undeniable, and today, I’m sharing how you can achieve a space that not only looks stunning but works beautifully for you.
The Perfect Layout for You
Rethinking your layout isn’t just about aesthetics; it’s about creating a space that makes sense for how you live. Whether you’re a busy parent who needs more room for your kids to play, a remote worker in search of a functional home office, or someone who loves to entertain, a well-designed layout can elevate your daily experience.
Imagine walking into your home and instantly feeling at ease. The furniture flows harmoniously, your favorite decor pieces catch the light just right, and the space invites conversation, creativity, or relaxation—whatever you need it to be. A great layout balances form and function, ensuring that your home is as practical as it is stylish.
The best part? Rethinking your layout doesn’t have to be complicated. It’s often as simple as moving a few key pieces, reimagining how you use a particular space, or playing with proportions to create balance. This approach allows you to make the most of your home without overspending on renovations or new furniture.
Picture Gallery
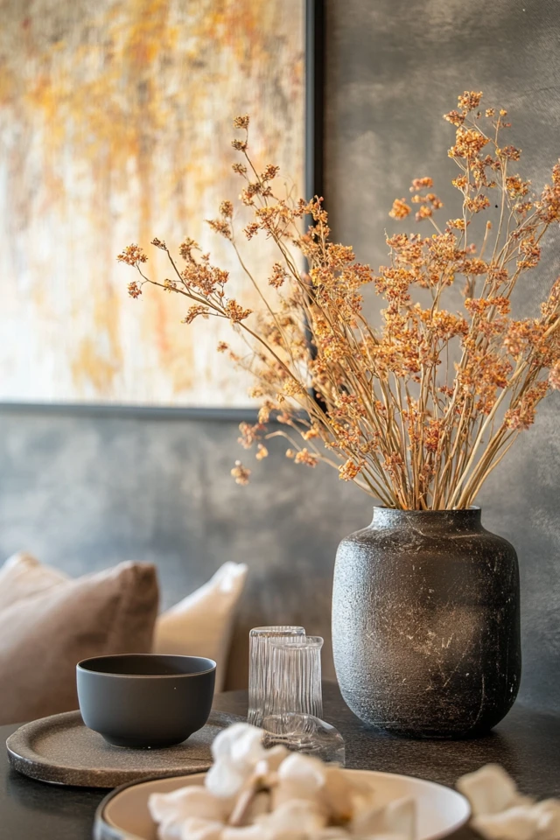
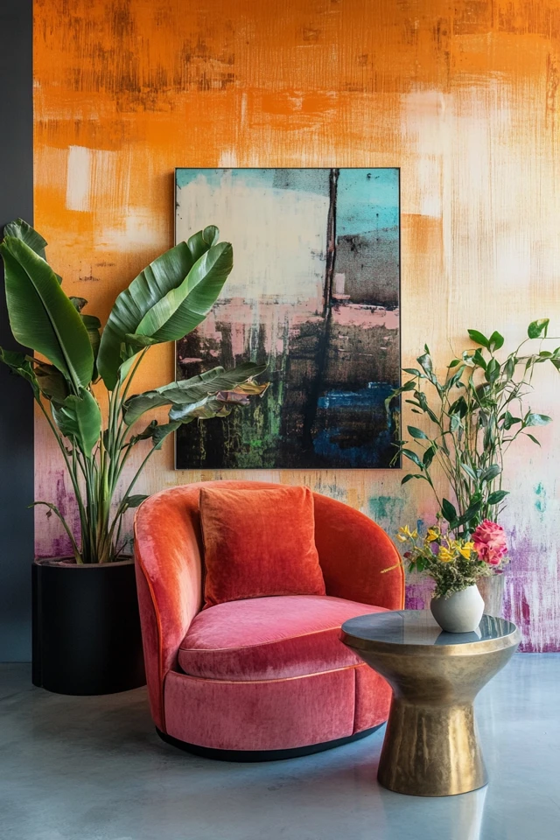
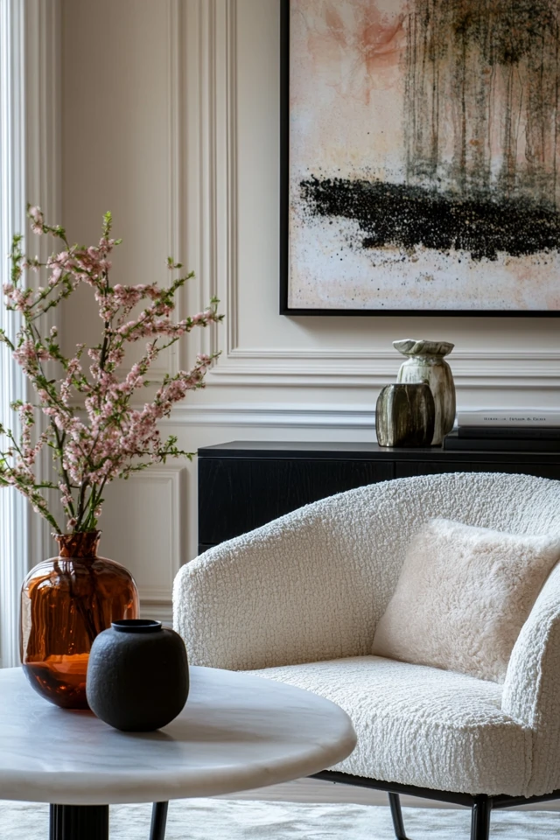
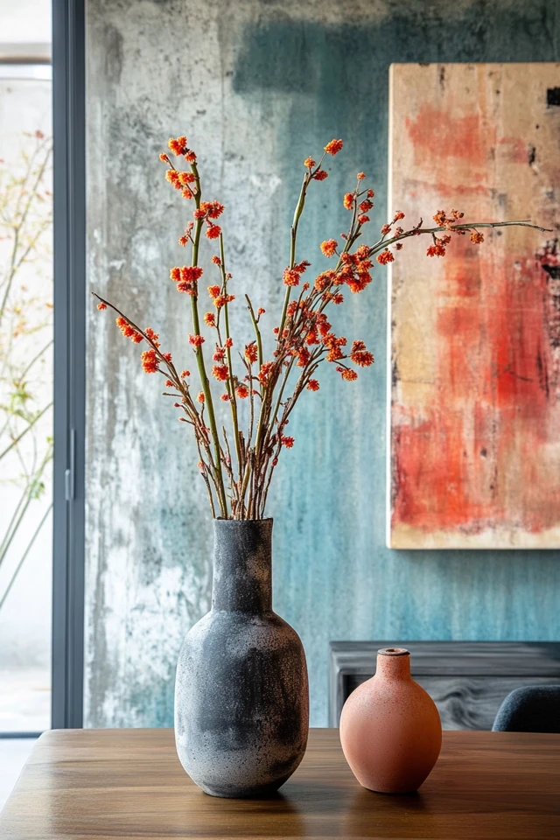
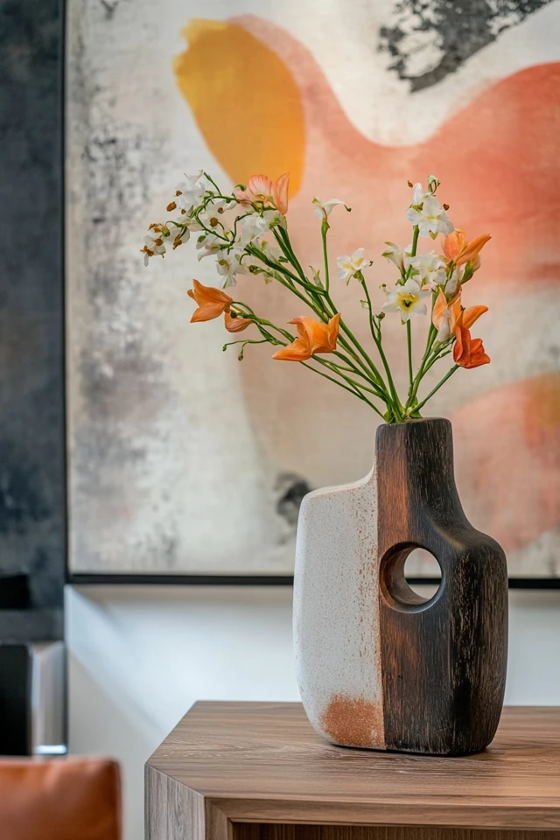
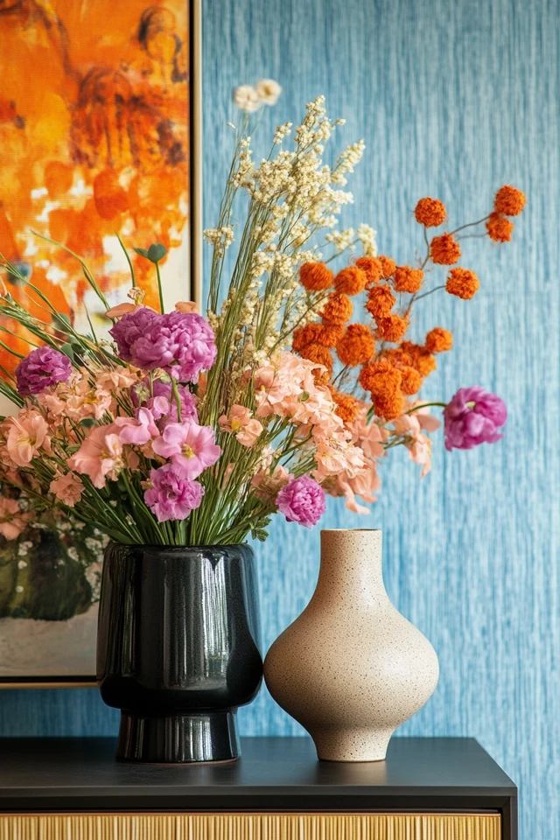
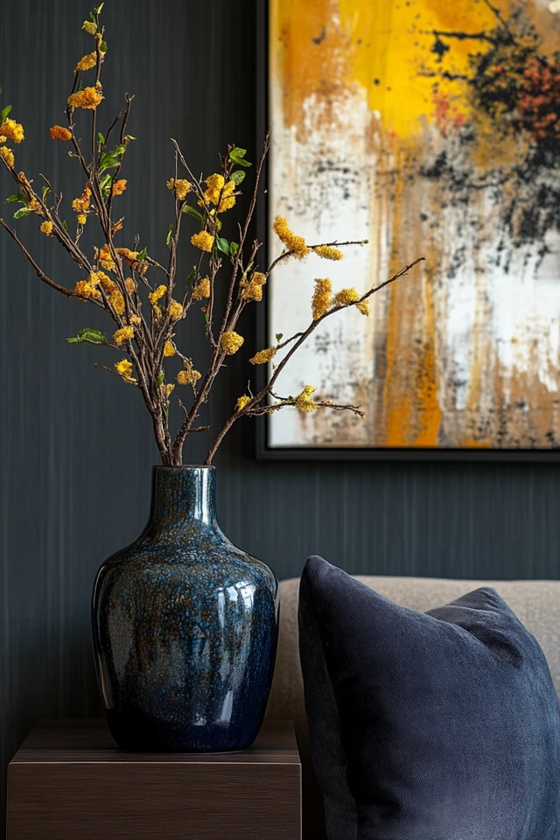
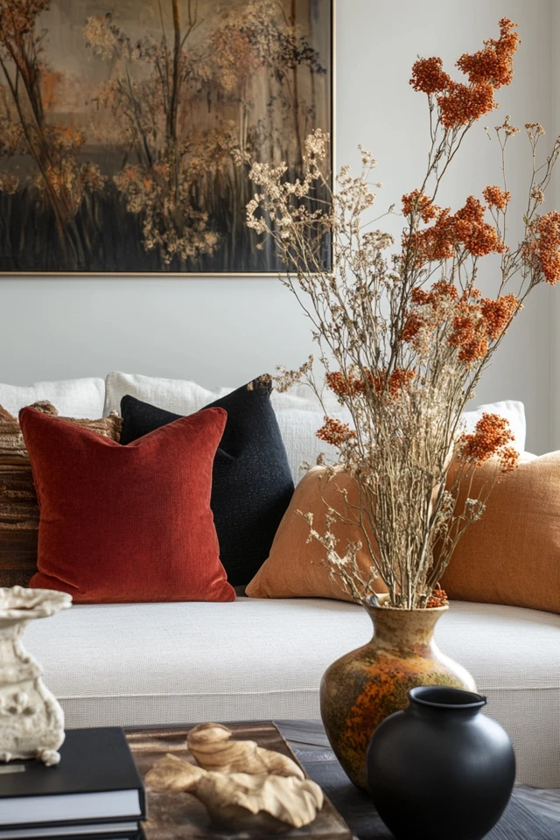
Why These Key Layout Elements Work So Well Together
The secret to a successful layout lies in understanding a few key design principles: flow, balance, and zones. Each of these elements works together to create a cohesive, stylish space that feels both functional and inviting.
Flow
Flow is all about how you move through a space. When furniture is placed too close together or blocks natural pathways, it disrupts the room’s usability and creates visual clutter. By leaving enough room for clear walkways (ideally 30–36 inches wide), you allow the space to feel open and accessible. Evidence-based design research shows that open pathways improve spatial perception and create a more relaxing environment.
Balance
Balance is about creating visual harmony. For example, pairing a large sectional sofa with a chunky coffee table may feel too heavy, while mixing it with sleek, leggy side tables and an airy rug brings balance. The same applies to wall decor—spread artwork evenly across the room to avoid one wall feeling overly dominant.
Zones
Dividing your space into zones helps create purpose and structure. In an open-concept living area, use rugs, shelving units, or even lighting to define distinct zones, such as a cozy seating area, a reading nook, or a dining space. This not only adds style but also makes the room feel more organized and functional.
When flow, balance, and zones work together, your layout feels intentional and effortless, with every piece serving a purpose while contributing to the overall aesthetic.
How to Rethink Your Layout for Maximum Style: Step-by-Step
- Assess Your Space
- Start by walking through your home and taking note of what isn’t working. Is your furniture too large or too small for the room? Are there areas that feel cramped or underutilized? Write down your observations.
- Define Your Needs
- Think about how you use the space. Do you need more seating for entertaining, or a quiet corner for reading? Prioritize functionality to ensure your new layout aligns with your lifestyle.
- Measure Everything
- Grab a tape measure and note the dimensions of your room, furniture, and doorways. This will help you avoid overcrowding and ensure everything fits proportionately.
- Create a Floor Plan
- Use online tools or graph paper to sketch out your room. Experiment with different furniture arrangements to find one that optimizes space while maintaining flow.
- Start with the Largest Piece
- Anchor the room with the largest piece of furniture, like a sofa in the living room or a bed in the bedroom. Position it in a way that maximizes the room’s focal points, such as a fireplace or window.
- Layer in Smaller Furniture
- Once the main piece is in place, add complementary pieces like chairs, side tables, or ottomans. Be mindful of leaving enough breathing room between items.
- Create Visual Balance
- Distribute weight evenly by pairing heavier furniture with lighter elements. For example, if you have a bulky sofa, balance it with a delicate glass coffee table or a sleek floor lamp.
- Define Zones
- Use rugs, bookshelves, or lighting to designate specific areas for different activities. In a multipurpose room, this helps create structure and flow.
- Add Personality
- Once your layout is set, incorporate decor accents like throw pillows, art, and plants to inject personality and style. These finishing touches make the space feel complete.
- Test and Adjust
- Live with your new layout for a few days and make adjustments as needed. Sometimes, small tweaks like angling a chair differently or shifting a table can make a big impact.
FAQ
1. How can I make a small room feel bigger with layout changes?
Focus on creating open pathways and avoid overloading the space with furniture. Use mirrors to reflect light and opt for multifunctional pieces like ottomans with storage.
2. What’s the best way to arrange furniture in an open-concept space?
Divide the room into zones using rugs, furniture placement, and lighting. Arrange seating areas around natural focal points, like a fireplace or TV, and ensure there’s enough space for easy movement between zones.
3. How do I make a room with awkward proportions work?
Play with angles by positioning furniture diagonally to break up the awkwardness. Use large rugs to unify the space and choose furniture that fits the room’s scale.
4. Can I mix furniture styles in my layout?
Yes! Mixing styles adds personality and depth. To maintain cohesion, stick to a consistent color palette or material theme, such as blending modern and vintage pieces in similar wood tones.
5. How do I deal with limited natural light when rethinking my layout?
Position furniture near windows to maximize light, and use reflective surfaces like mirrors and glass tables to bounce light around the room. Incorporate layered lighting, such as floor lamps and sconces, to brighten darker areas.
Variations
- Minimalist Layout: Opt for fewer, high-quality pieces and focus on clean lines. Leave ample space between furniture for an uncluttered, airy feel.
- Maximalist Layout: Embrace bold patterns, oversized furniture, and layered decor. Create zones using statement rugs and large bookcases to divide the space.
- Family-Friendly Layout: Incorporate durable, easy-to-clean fabrics and plenty of storage solutions like ottomans or benches with hidden compartments.
- Budget-Friendly Layout: Shop your home first—rearrange existing furniture and repurpose items from other rooms before purchasing new pieces.
- Multi-Functional Layout: Use furniture with dual purposes, like a sofa bed or a dining table that doubles as a workspace.
How to Showcase It
- Seasonal Refresh: Rearrange furniture to bring focus to seasonal accents, like repositioning a seating area around a cozy fireplace in winter or closer to windows in summer.
- Holiday Hosting: Create conversational layouts with multiple seating clusters to encourage mingling during gatherings.
- Daily Comfort: Set up furniture in a way that enhances daily routines, such as positioning a reading chair near a light source or adding a bench by the entryway for convenience.
- Post-Renovation Reveal: Highlight new features like an accent wall or new flooring by orienting furniture to draw attention to these areas.
Occasions to Feature It
- Housewarming Parties: Impress guests with a fresh layout that feels both stylish and functional.
- Family Game Nights: Arrange seating to create a comfortable and inclusive space for everyone to gather.
- Dinner Parties: Optimize flow by ensuring easy access to dining and lounge areas for seamless entertaining.
- Personal Milestones: Celebrate a new chapter—like moving into a new home or finishing a renovation—with a layout that reflects your personal growth and style.
Conclusion
Rethinking your layout is one of the simplest yet most impactful ways to elevate your home’s style and functionality. By focusing on flow, balance, and zones, you can create a space that works beautifully for your needs while reflecting your unique personality.
Remember, the perfect layout doesn’t happen overnight. It’s a process of experimenting, fine-tuning, and letting your creativity shine. So, take a step back, rethink your space, and watch as a few thoughtful changes transform your home into a place you truly love. And when you do, share your journey with others—it might just inspire someone else to reimagine their space too!

