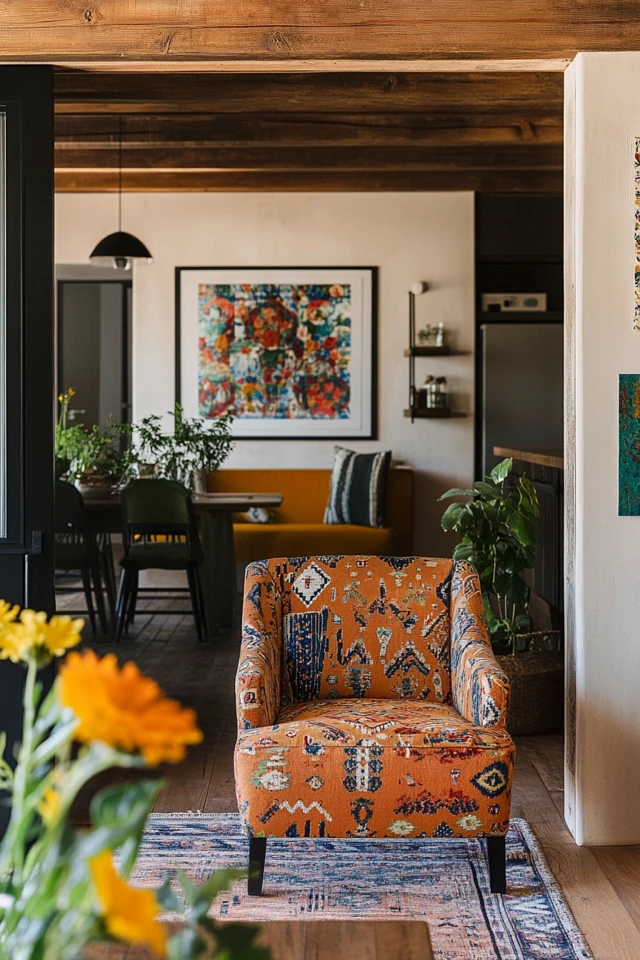Introduction
Decorating an open floor plan is an exciting challenge—it offers endless possibilities for creativity but also requires thoughtful planning to ensure a cohesive, functional space. When you add the relaxed, free-spirited vibe of bohemian decor into the mix, the results can be truly magical. I remember the first time I moved into a loft with an open floor plan. It felt like a blank canvas begging for bold rugs, hanging plants, and cozy corners. However, I quickly realized the importance of balance and flow to avoid a chaotic, disjointed look.
Open floor plans can be both a blessing and a challenge. They provide room to showcase the eclectic, layered charm of bohemian design, but without clear divisions, spaces can easily feel overwhelming or cluttered. With the right approach, you can transform your open layout into a harmonious, inviting retreat that seamlessly blends bohemian elements across living, dining, and kitchen areas.
This guide will show you how to embrace the carefree charm of bohemian decor while maintaining functionality and flow in your open floor plan. From layering textiles to defining zones, you’ll discover tips and tricks to create a cohesive, personalized space that feels effortlessly boho.
The Perfect Design for You
A bohemian open floor plan is perfect for anyone who loves spaces that feel expansive yet cozy, eclectic yet intentional. Imagine walking into a room where each area—whether it’s the living space, dining corner, or kitchen nook—flows naturally into the next while still maintaining its own personality. Picture a plush seating area layered with patterned rugs and cushions, a dining space defined by a Moroccan pendant lamp, and greenery tying everything together.
This design is ideal for families, creatives, or anyone who enjoys hosting. Open floor plans allow bohemian decor to shine, showcasing its versatility and warmth. Whether you’re designing a compact studio apartment or a sprawling loft, the bohemian style can bring your open space to life with charm, texture, and a dash of wanderlust.
Picture Gallery
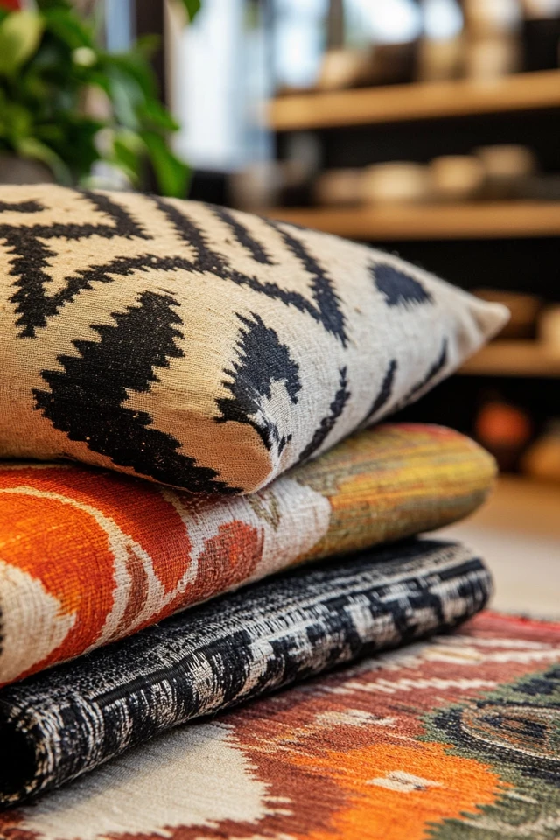
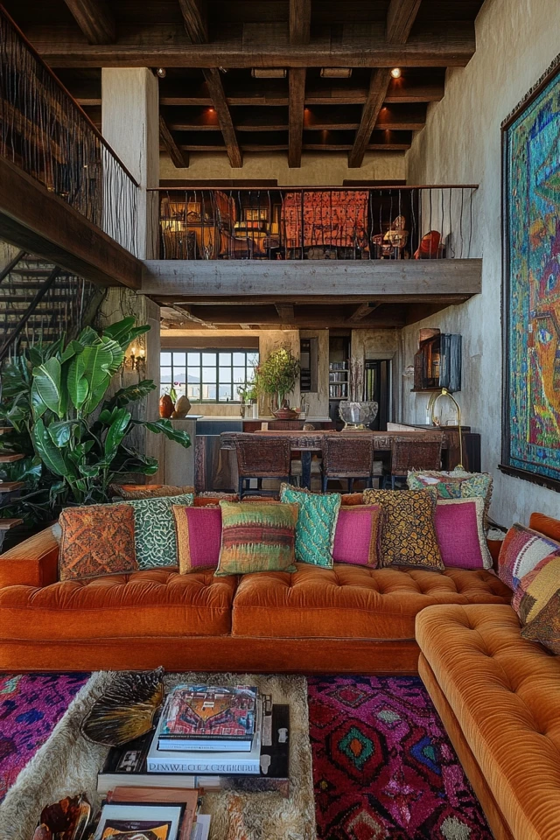
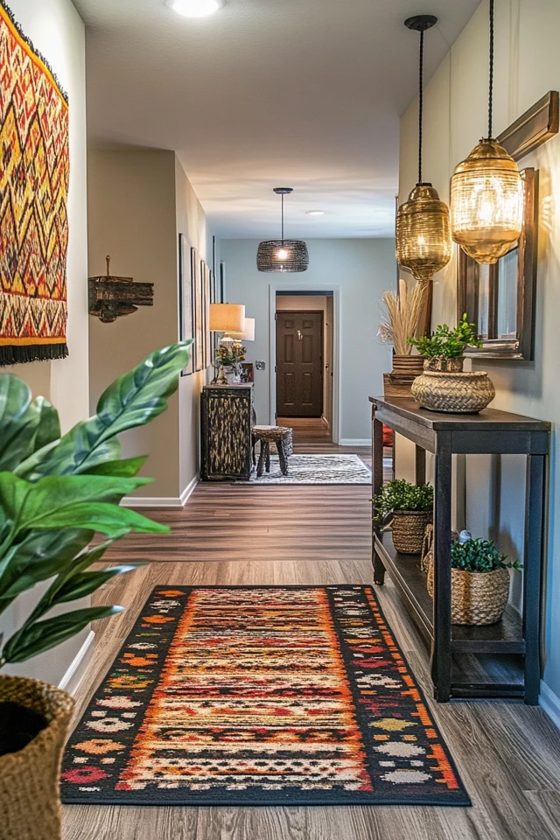
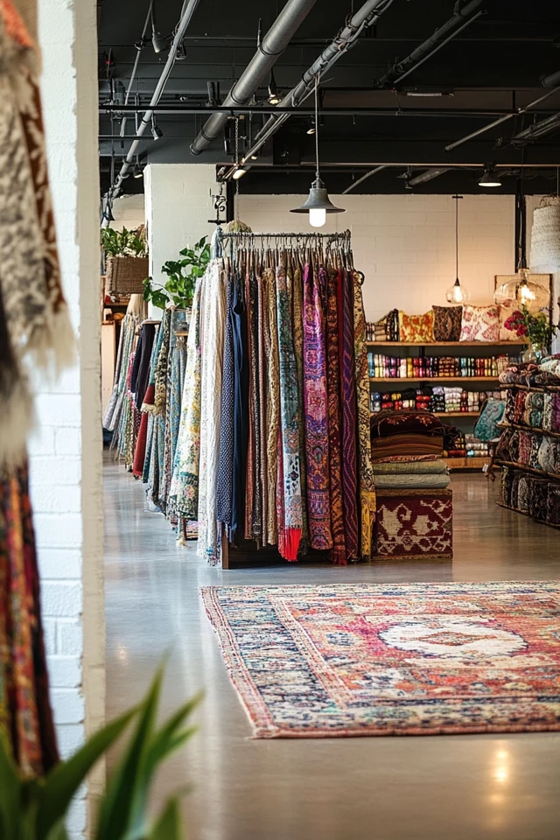
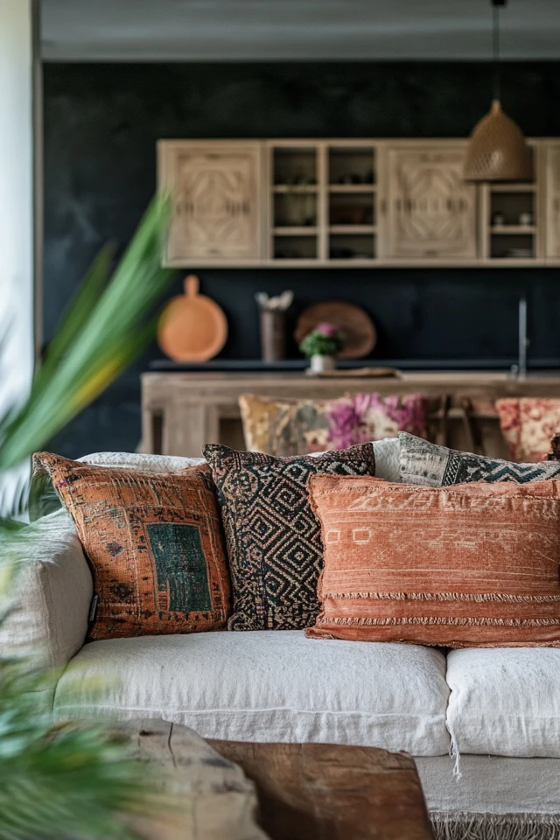
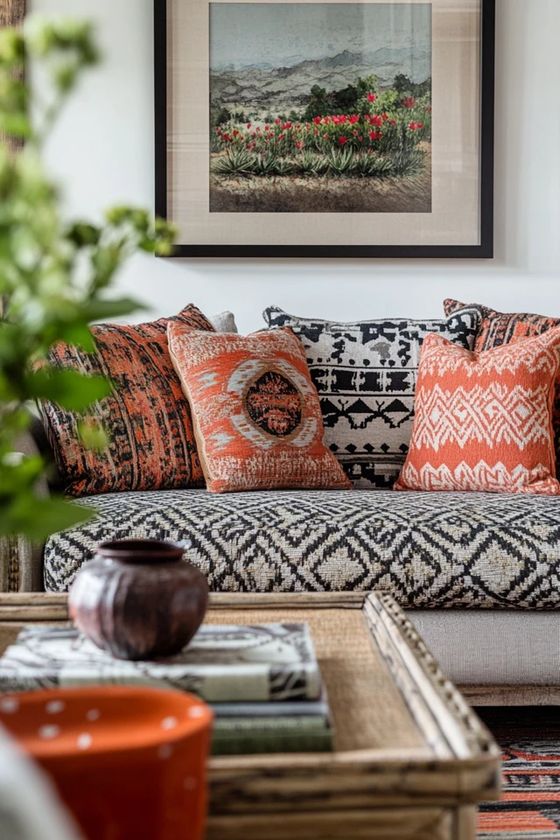
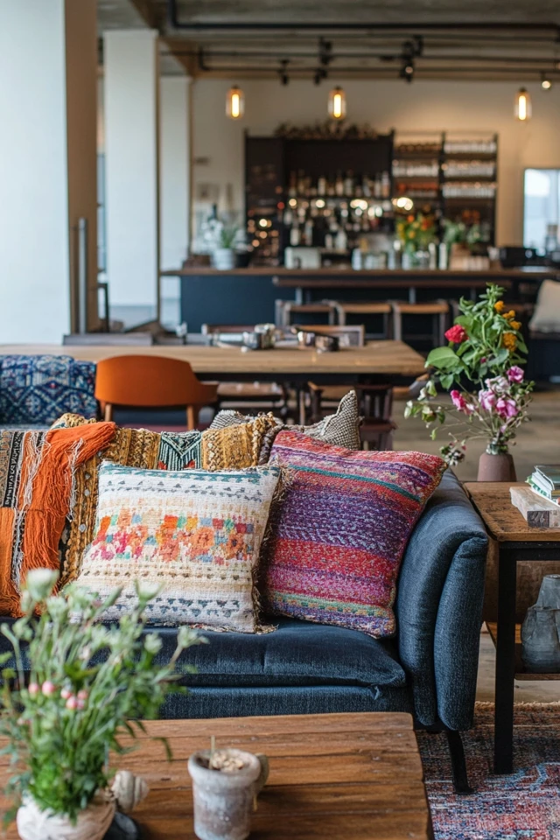
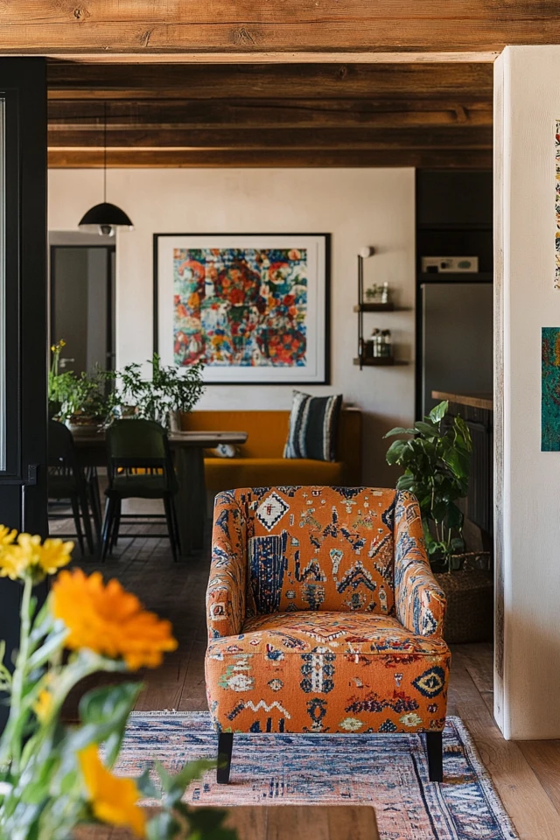
Why These Key Elements Work So Well Together
Bohemian decor is inherently eclectic, which makes it an ideal fit for open floor plans. Here’s why the key elements of boho design work beautifully in large, connected spaces:
- Layered Textures: The combination of natural materials like wood, rattan, and jute with soft textiles like velvet and cotton creates depth and warmth, preventing open spaces from feeling sterile or empty.
- Flexible Furniture: Bohemian-style furniture, such as poufs, daybeds, and low tables, can be easily moved and rearranged to adapt to an open layout’s dynamic needs.
- Zone Definition With Rugs: Layered rugs not only add texture and pattern but also define distinct areas, such as a seating zone or dining space, without the need for walls.
- Greenery as a Unifier: Plants are a signature element of boho decor, and their natural beauty brings cohesion and life to open layouts, bridging the gaps between different zones.
- Global Accents: Bohemian decor thrives on eclectic, globally inspired pieces like Moroccan lanterns, Indian textiles, and African baskets. These elements create a sense of connection and continuity across an open space.
How to Incorporate Bohemian Decor Into Open Floor Plans: Step-by-Step
- Define Zones With Rugs:
- Use rugs to visually separate different areas, such as the living room, dining area, or workspace.
- Choose rugs in complementary colors or patterns to create a cohesive look while still defining distinct zones.
- Anchor Each Zone With Key Furniture:
- In the living area, use a sectional or a low-profile sofa to establish the main seating space.
- For the dining area, select a rustic wooden table or one with a global-inspired design. Pair it with mismatched chairs or woven benches for an eclectic touch.
- Layer Textures Across the Space:
- Incorporate throw pillows, blankets, and curtains in a mix of materials like velvet, linen, and woven cotton.
- Add tactile elements like macramé wall hangings, jute rugs, and rattan furniture to create depth.
- Incorporate Flexible Seating:
- Use floor cushions, poufs, or low stools that can move between zones as needed.
- A boho-style daybed or bench can act as a transition piece between the living and dining areas.
- Add Greenery to Connect Spaces:
- Place plants at different heights—hanging from the ceiling, perched on shelves, or standing in floor planters.
- Use greenery as a natural divider between zones, like placing a row of tall plants to subtly separate the living and dining areas.
- Create Cohesion With Color:
- Choose a consistent color palette for your boho decor, such as earthy tones (terracotta, olive green, beige) accented by pops of jewel tones (deep teal, mustard, ruby).
- Use this palette across furniture, textiles, and decor to tie the open layout together.
- Incorporate Statement Lighting:
- Use unique light fixtures, such as Moroccan pendants, wicker chandeliers, or beaded lamps, to define zones while adding boho flair.
- Layer lighting with floor lamps, string lights, and candles to create a warm, inviting ambiance.
- Use Shelving and Dividers Thoughtfully:
- Open shelving with books, plants, and decor can act as a stylish divider without closing off the space.
- Decorative screens or hanging textiles can also create separation while enhancing the boho aesthetic.
- Add Personal Touches:
- Display travel souvenirs, vintage finds, or handmade pieces to infuse your open floor plan with personality and story.
- Create small vignettes on coffee tables or shelves with candles, pottery, and framed photos.
- Embrace Negative Space:
- Avoid overcrowding by leaving some areas open and uncluttered. This ensures each boho element has room to breathe and shine.
FAQ Section
Q1: How do I prevent an open boho floor plan from looking cluttered?
A1: Stick to a cohesive color palette and focus on quality over quantity. Leave some negative space to balance the richness of boho layers and textures.
Q2: Can I use boho decor in a small open floor plan?
A2: Yes! Choose multifunctional furniture, like a storage ottoman or a folding screen, and opt for smaller-scale decor pieces. Stick to light colors to make the space feel airy.
Q3: What’s the best way to create privacy in an open floor plan?
A3: Use natural dividers like tall plants, hanging textiles, or open shelving. These options maintain the open feel while offering subtle separation.
Q4: How do I make boho decor cohesive across multiple zones?
A4: Use a consistent color palette and repeat materials, like rattan or wood, in each area. Incorporate plants and global-inspired accents throughout the space for unity.
Q5: How do I light an open floor plan with bohemian style?
A5: Layer your lighting with pendant lamps, floor lamps, and candles. Choose fixtures with natural materials, like wicker or brass, to complement the boho aesthetic.
Variations
- Minimalist Boho Open Floor Plan: Use a neutral color palette with subtle textures and a few standout boho accents, like a macramé wall hanging or a single statement rug.
- Maximalist Boho Open Floor Plan: Layer bold patterns, vibrant colors, and eclectic furniture pieces across the space for a lively, dynamic look.
- Rustic Boho Open Floor Plan: Focus on raw materials like reclaimed wood, stone, and jute. Pair with earthy tones and vintage decor.
- Modern Boho Open Floor Plan: Combine sleek, contemporary furniture with boho-inspired textiles and accessories for a clean yet eclectic aesthetic.
How to Showcase It
- Hosting Gatherings: Create a cozy seating arrangement with poufs, cushions, and layered rugs for a casual, inviting space to entertain.
- Seasonal Updates: Swap out throw pillows, rugs, or plants to reflect seasonal changes while keeping the core boho elements intact.
- Social Media Moments: An open boho floor plan, with its rich textures and eclectic decor, makes the perfect backdrop for photos and creative projects.
- Daily Functionality: Use flexible furniture and thoughtful layouts to ensure the space is practical for everyday living.
Occasions to Feature It
- Dinner Parties: Use a low, bohemian-style dining setup with floor cushions and lanterns for an unforgettable experience.
- Creative Projects: An open, airy space with boho touches is ideal for inspiring creativity, whether you’re painting, writing, or crafting.
- Family Gatherings: The relaxed, layered style of boho decor makes open floor plans welcoming for all ages.
Conclusion
Incorporating bohemian decor into an open floor plan is all about blending function, flow, and personality. With thoughtful zoning, layered textures, and cohesive colors, you can create a space that feels expansive yet cozy, eclectic yet harmonious.
Whether you’re designing a small studio or a sprawling loft, the key is to embrace the freedom of an open layout while grounding it with boho’s signature warmth and charm. Experiment with different elements, make it your own, and enjoy the beauty of a space that’s as inviting as it is inspiring.

