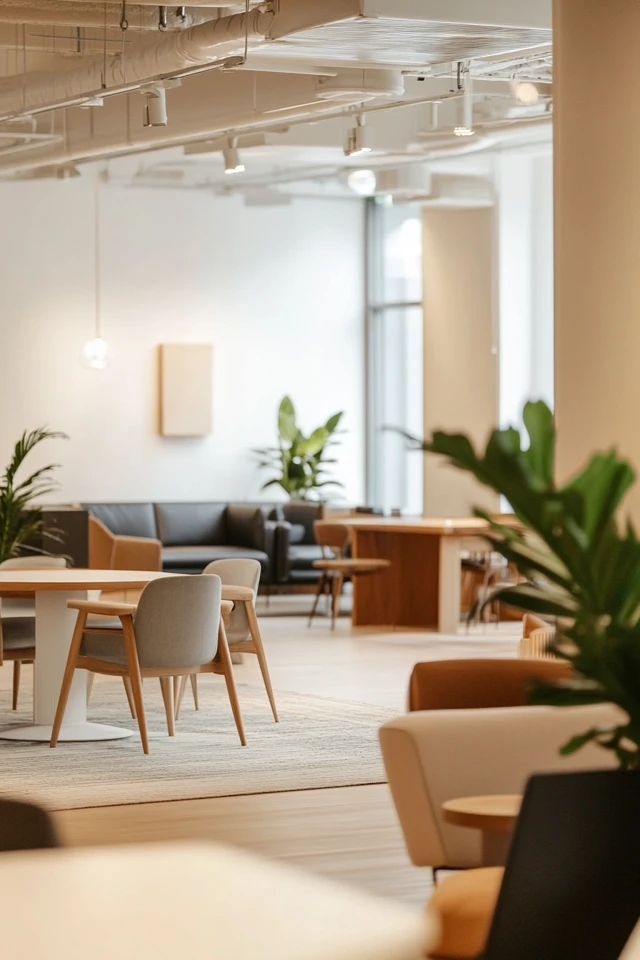Open floor plans are a cornerstone of modern living, and when infused with Scandinavian design principles, they create spaces that are not only functional but also warm, inviting, and effortlessly stylish. By focusing on simplicity, natural elements, and an intuitive flow, a Scandinavian-inspired open floor plan can turn any home into a serene oasis where every corner feels connected and purposeful.
When I first transitioned my traditional closed-layout home into an open floor plan, I was overwhelmed by the possibilities—and the challenges. It wasn’t until I embraced Scandinavian design principles that everything fell into place. The space felt cohesive yet distinct, cozy but not cluttered. Scandinavian design turned what could have been a chaotic mix of furniture and functions into a harmonious, flowing sanctuary.
If you’re ready to create a Scandinavian-inspired open floor plan in your home, let’s dive into the essentials.
Why Scandinavian Design Works for Open Floor Plans
- Seamless Flow: The minimalist aesthetic and neutral color palette make transitions between spaces feel natural.
- Functionality: Scandinavian design prioritizes practical, multi-functional furniture that suits open spaces.
- Light and Airy: A focus on maximizing natural light creates a bright and spacious environment.
- Coziness: Textures, natural materials, and hygge-inspired touches keep the space from feeling cold or stark.
1. Define Zones Without Walls
Why It Works:
Open floor plans lack physical boundaries, so defining zones visually ensures each space feels purposeful and organized.
How to Implement:
- Use area rugs to delineate living, dining, and kitchen spaces.
- Arrange furniture to create natural “rooms” within the open layout. For example, a sectional sofa can act as a divider between the living and dining areas.
- Add shelving units or open bookcases to provide subtle separation while maintaining an airy feel.
Pro Tip: Avoid large, bulky dividers that interrupt the flow. Keep lines clean and minimal.
2. Stick to a Neutral Color Palette
Why It Works:
A cohesive color scheme is crucial for unifying an open floor plan, and Scandinavian design’s soft, neutral tones create harmony.
How to Implement:
- Use shades of white, beige, gray, and soft pastels throughout the space.
- Add contrast with black or charcoal accents in furniture or decor.
- Incorporate natural wood tones to bring warmth and balance to the palette.
Pro Tip: Paint walls the same color across all zones to create a seamless visual flow.
3. Maximize Natural Light
Why It Works:
Scandinavian design thrives on natural light, which makes open floor plans feel even more spacious and inviting.
How to Implement:
- Keep window treatments minimal with sheer curtains or blinds.
- Use mirrors strategically to reflect light and brighten the space.
- Opt for furniture and decor with light, reflective finishes to amplify the effect of natural light.
Pro Tip: Avoid clutter near windows to let light flow freely across the room.
4. Choose Multi-Functional Furniture
Why It Works:
In an open floor plan, furniture often serves multiple roles, and Scandinavian design excels at combining form and function.
How to Implement:
- Invest in storage-friendly furniture, like a coffee table with hidden compartments or a sofa with under-seat storage.
- Use extendable dining tables or stackable chairs to accommodate guests without taking up permanent space.
- Opt for modular sofas or poufs that can be rearranged for different purposes.
Pro Tip: Keep furniture proportions in line with the scale of the room to maintain balance.
5. Incorporate Natural Materials
Why It Works:
Wood, stone, leather, and other natural materials add texture and warmth to an open space, making it feel grounded and cohesive.
How to Implement:
- Use light wood tones for flooring, furniture, or accents.
- Add a stone or ceramic centerpiece, like a minimalist vase or sculpture, to anchor the space.
- Incorporate wool or linen textiles for softness and comfort.
Pro Tip: Layer different natural materials for a rich, textured look without overwhelming the simplicity.
6. Keep the Layout Functional and Spacious
Why It Works:
Scandinavian design values functionality, so every piece of furniture should enhance the usability of the space without adding clutter.
How to Implement:
- Arrange furniture to encourage movement and interaction, leaving ample walking paths.
- Avoid overfilling the space—less is more in Scandinavian design.
- Use sleek, space-saving designs that don’t disrupt the openness of the floor plan.
Pro Tip: Position the furniture to make the most of natural light and outdoor views.
7. Add Texture Through Textiles
Why It Works:
Textiles are essential for softening the minimalist aesthetic of Scandinavian design and making an open space feel cozy.
How to Implement:
- Layer area rugs with different textures under dining tables, coffee tables, or seating areas.
- Add throw pillows and blankets in natural fabrics like cotton, linen, or wool.
- Use fabric-covered chairs or upholstered benches for added warmth.
Pro Tip: Stick to neutral or muted tones to maintain a cohesive look across the space.
8. Incorporate Scandinavian Lighting
Why It Works:
Lighting in Scandinavian design isn’t just functional—it’s a key element of creating a warm and inviting atmosphere.
How to Implement:
- Use pendant lights or chandeliers to define dining areas.
- Add floor lamps or table lamps in living spaces for ambient lighting.
- Choose fixtures with clean lines and natural materials like wood or metal.
Pro Tip: Layer different types of lighting (e.g., task, ambient, and accent) for a balanced and well-lit space.
9. Decorate with Greenery
Why It Works:
Plants bring life and color to Scandinavian spaces while enhancing the connection to nature.
How to Implement:
- Place potted plants or hanging planters in empty corners or near windows.
- Use simple, neutral-colored pots to blend with the overall aesthetic.
- Opt for low-maintenance plants like ferns, succulents, or rubber plants.
Pro Tip: Arrange greenery at varying heights for a more dynamic look.
10. Add Hygge-Inspired Accents
Why It Works:
Scandinavian design is all about creating a cozy and inviting atmosphere, even in large open spaces.
How to Implement:
- Include candles or lanterns for soft, warm lighting.
- Display personal touches like books, framed photos, or handcrafted decor on open shelves or side tables.
- Incorporate cozy seating, like a reading nook with a comfortable chair and throw.
Pro Tip: Keep accents minimal and intentional to avoid overwhelming the space.
Picture Gallery
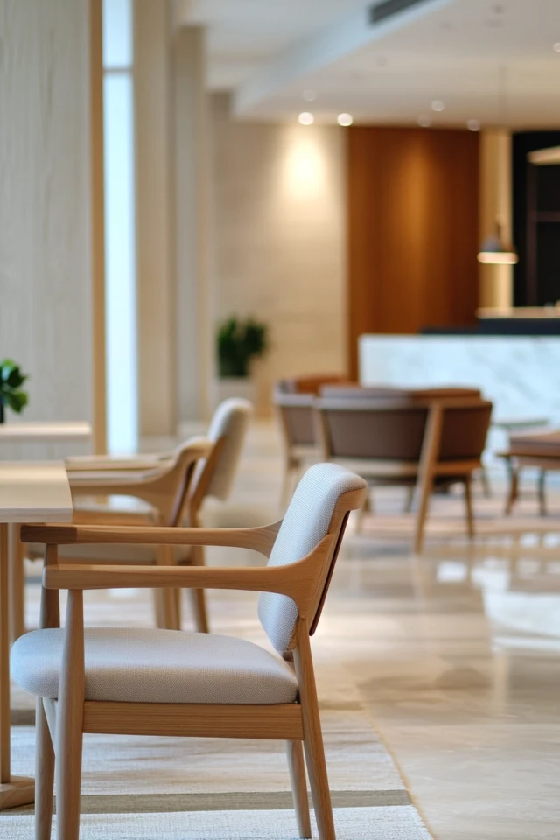
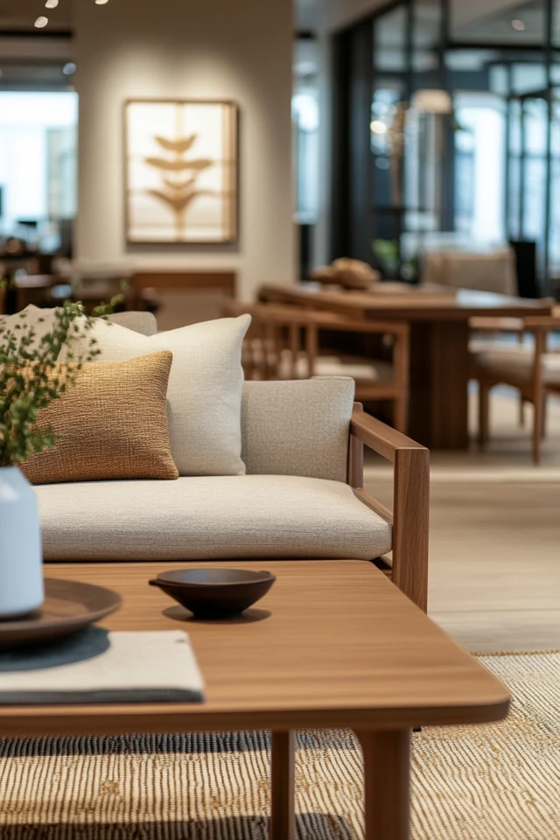
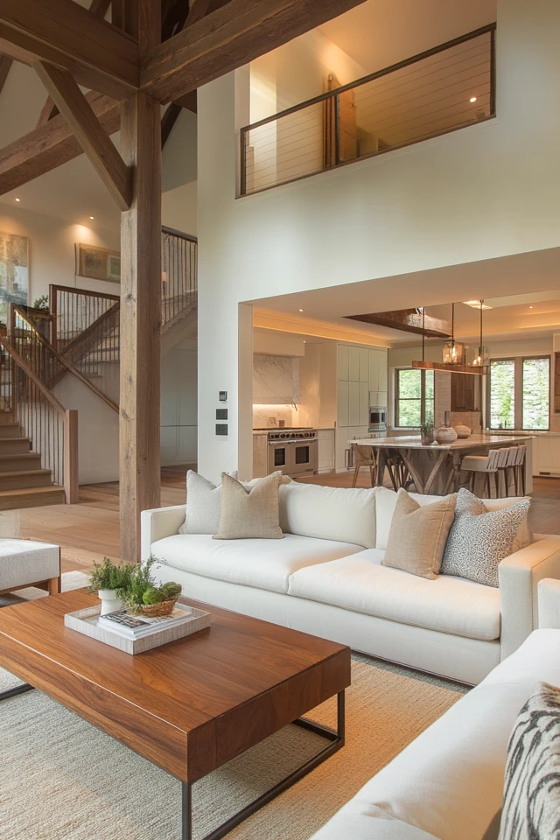
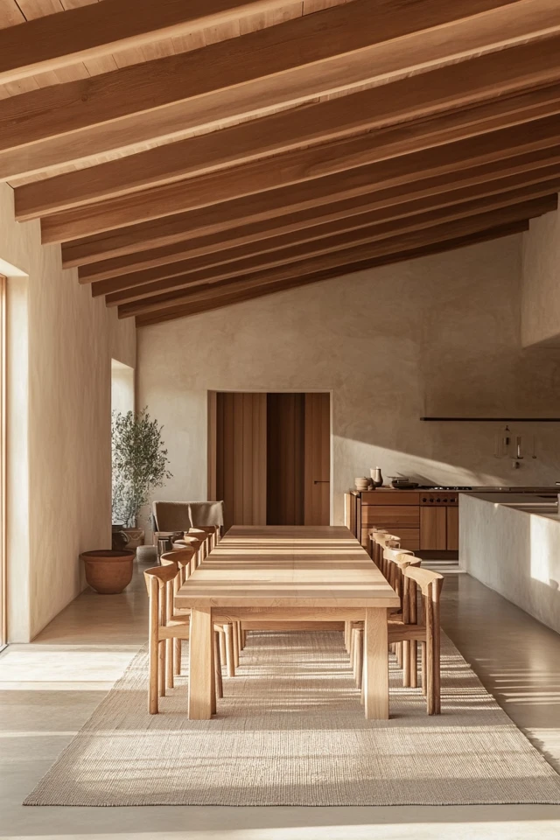
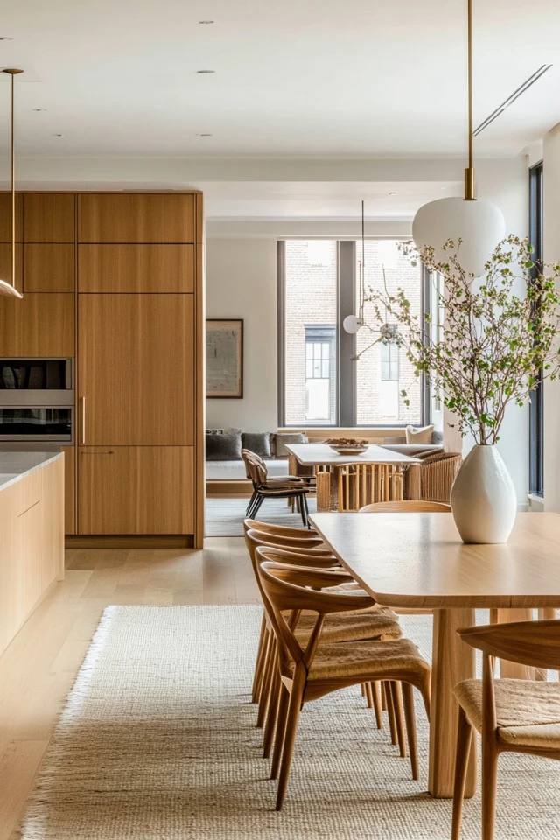
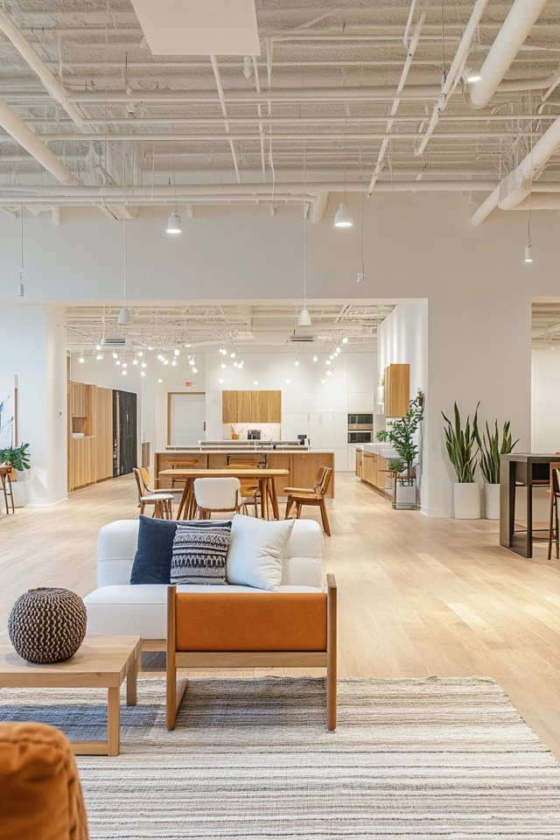
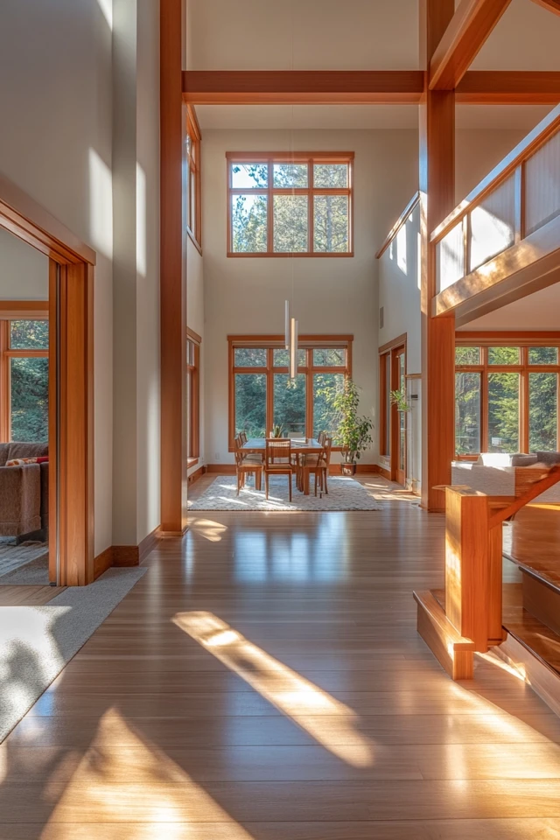
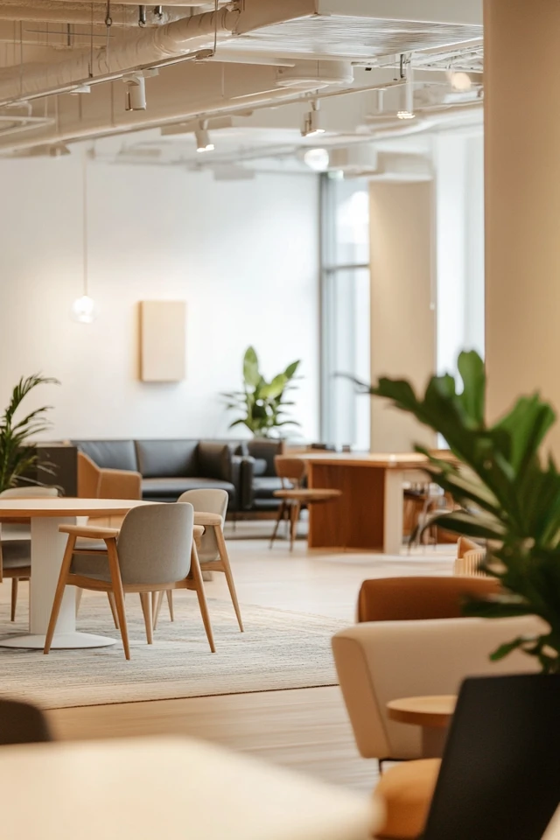
Conclusion
A Scandinavian-inspired open floor plan is the perfect balance of style, functionality, and coziness. By defining zones, embracing natural materials, and layering textures, you can create a space that feels unified yet distinct, modern yet warm. Scandinavian design’s emphasis on simplicity and light makes it the ideal choice for open layouts, transforming them into bright, airy, and inviting spaces.
Remember, the beauty of Scandinavian design lies in its ability to adapt to your needs while maintaining its timeless charm. With these tips, you can create an open floor plan that’s not only visually stunning but also a joy to live in.
FAQs
1. Can I create a Scandinavian open floor plan in a small space?
Absolutely! Use rugs, furniture placement, and neutral colors to define zones without crowding the space.
2. What type of flooring works best in Scandinavian open floor plans?
Light wood or laminate flooring is ideal for creating a bright and cohesive look across the space.
3. How do I avoid clutter in an open floor plan?
Prioritize storage-friendly furniture and keep decor minimal. Use built-ins, baskets, or open shelves to organize items.
4. What’s the best way to add color to a Scandinavian open floor plan?
Stick to muted tones like pastel blues or greens, and incorporate color through accents like pillows, rugs, or artwork.
5. How can I make my open floor plan feel cozy?
Layer textiles like rugs and throws, use soft lighting, and add natural elements like plants or wood to create warmth.

