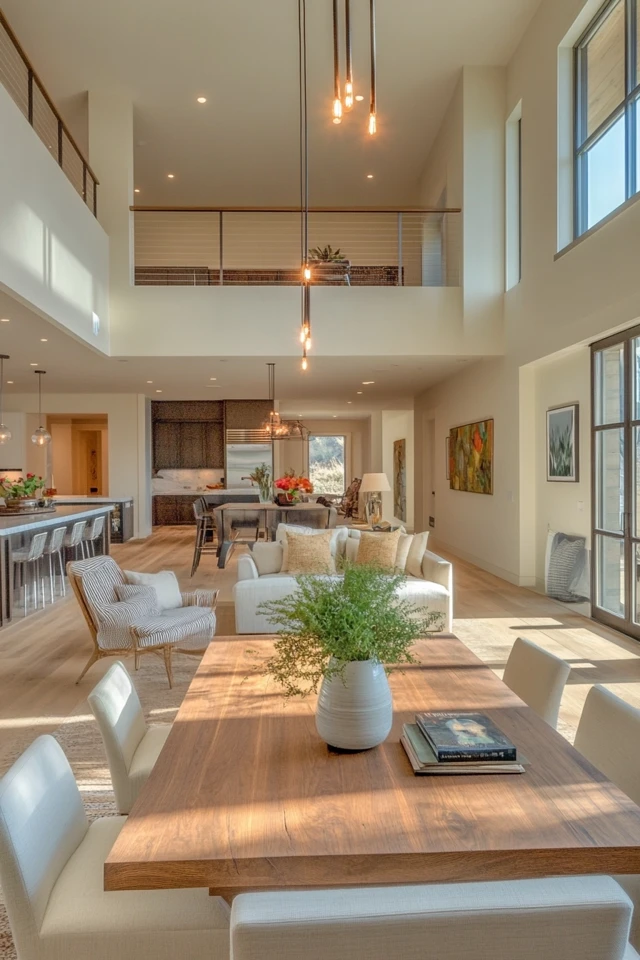Open floor plans are a hallmark of modern living, offering spaciousness, flexibility, and a natural flow between rooms. However, the challenge lies in creating a cohesive, functional space that feels warm and inviting. Scandinavian design, with its emphasis on simplicity, functionality, and beauty, is the perfect approach to bring harmony to open floor plans.
My love for Scandinavian design deepened when I moved into a loft-style apartment with an open layout. At first, the lack of defined rooms made the space feel overwhelming and disorganized. But by adopting Scandinavian principles—neutral palettes, functional furniture, and thoughtful use of textures—I transformed the apartment into a cohesive, serene retreat. Each zone flowed seamlessly into the next, yet every area retained its distinct purpose.
If you’re looking to maximize the potential of your open floor plan while maintaining a cozy and stylish aesthetic, Scandinavian design can help you strike the perfect balance. Here are 10 practical tips to make it work for you.
The Perfect Design for You
Scandinavian design is ideal for open floor plans because it emphasizes simplicity, balance, and functionality—key elements for creating a cohesive space. By combining neutral tones, natural materials, and thoughtful layouts, you can define zones without losing the openness and light that make this layout so appealing.
Imagine a bright, airy space with a light wood dining table flowing effortlessly into a cozy living room with a soft grey sofa and layered textiles. A simple, streamlined kitchen anchors the space, while pops of greenery and natural accents like jute rugs tie the zones together. Scandinavian design ensures that every element feels intentional, making your open floor plan a sanctuary of calm and style.
Picture Gallery
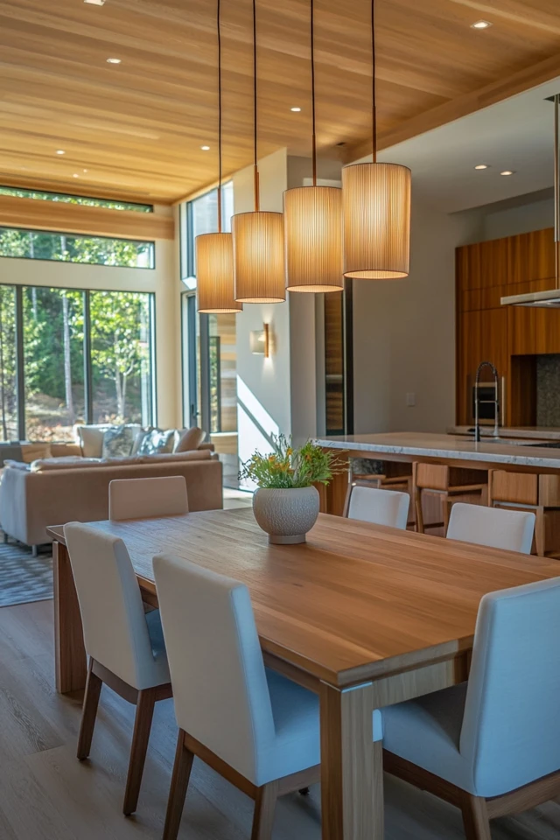
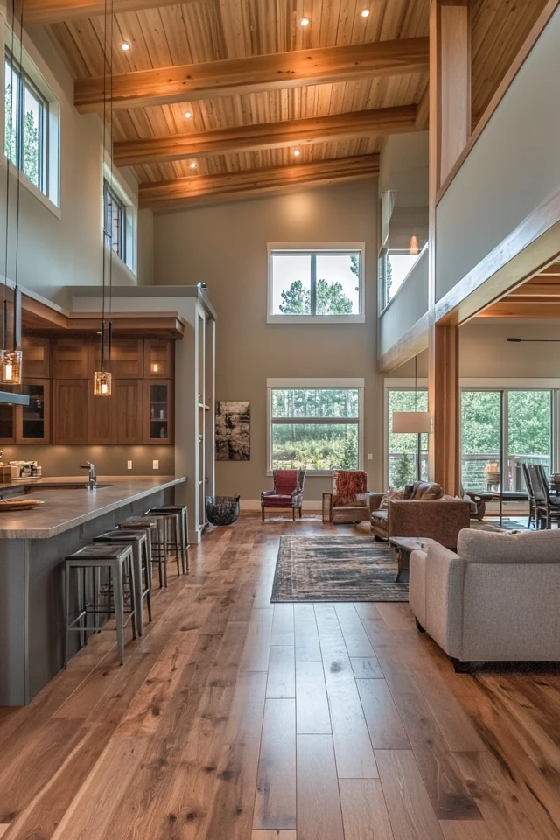
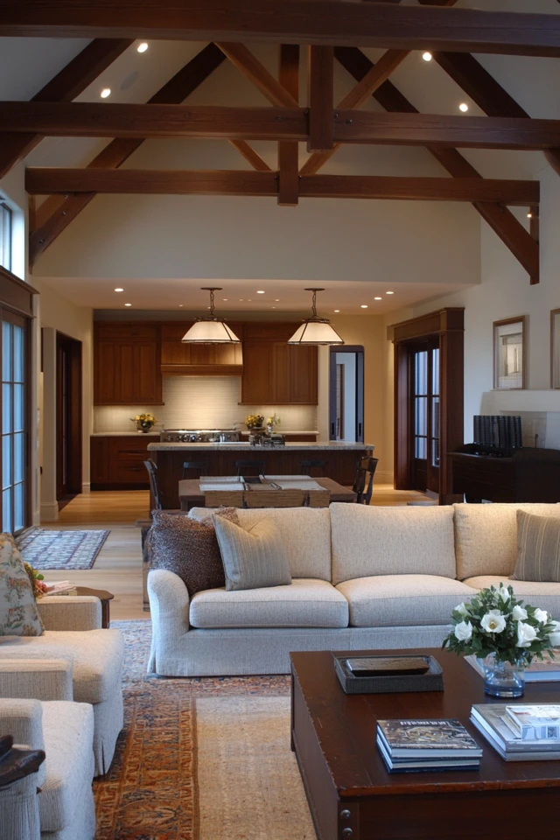
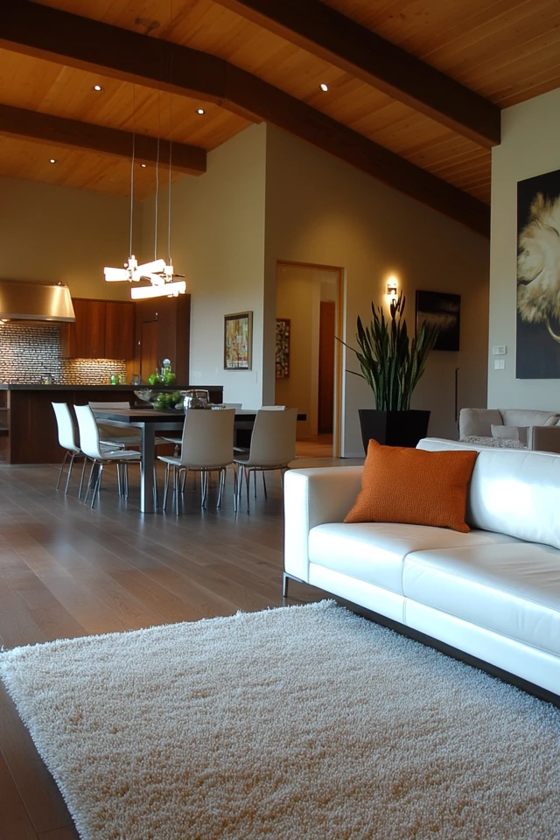
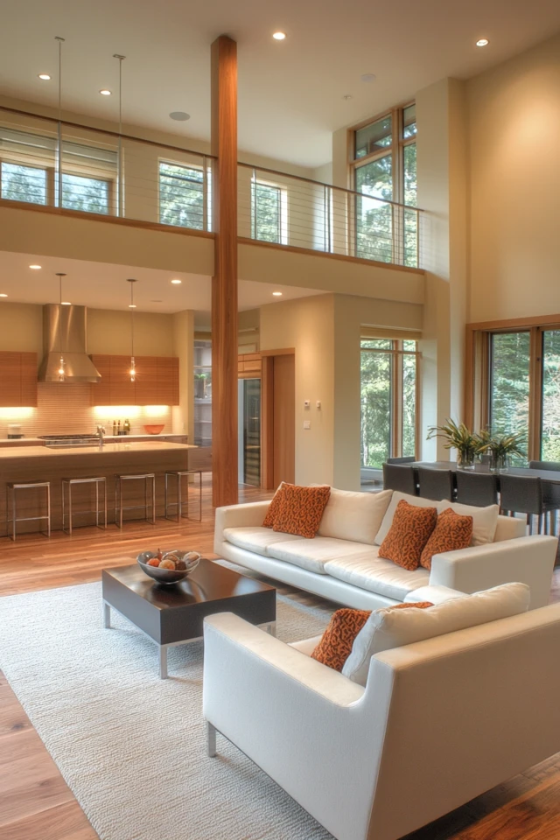
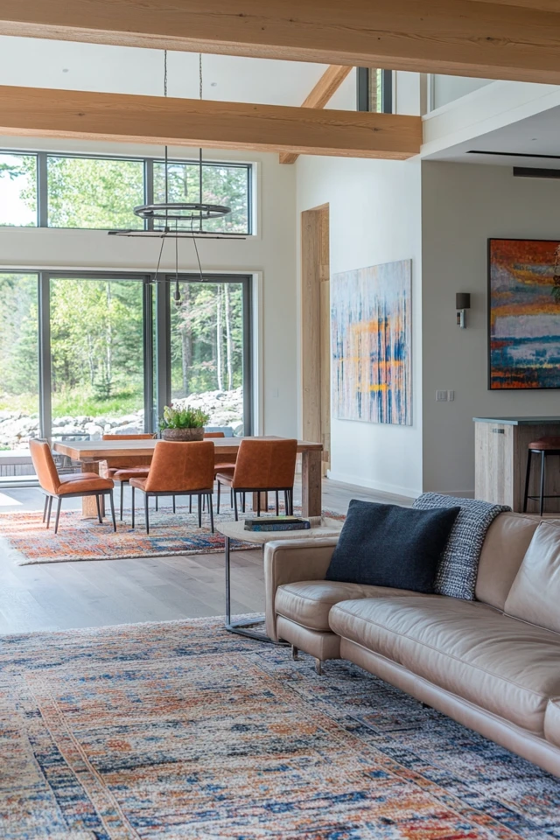
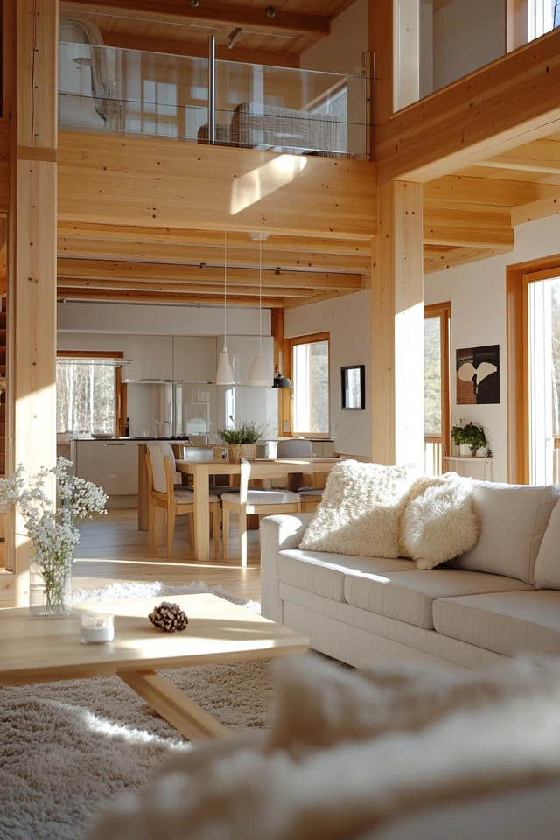
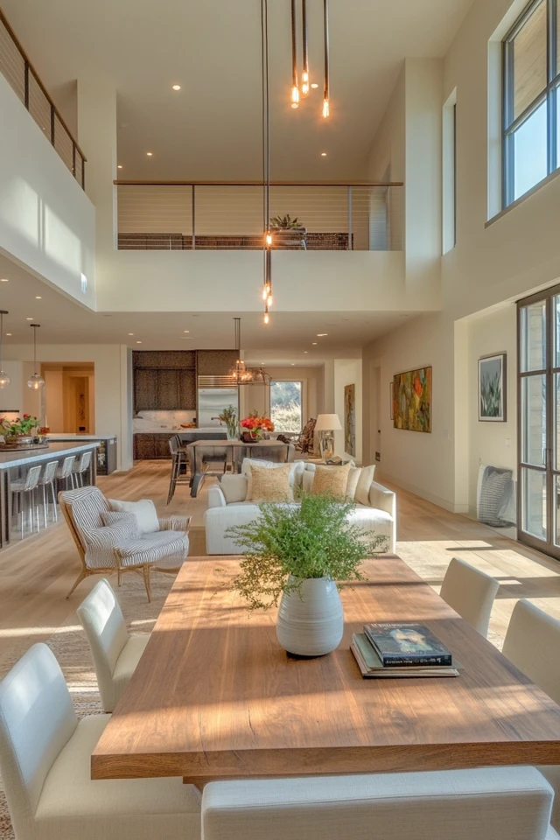
Why Scandinavian Design Works So Well in Open Floor Plans
Scandinavian design principles are perfectly suited for open layouts. They prioritize simplicity and functionality, creating spaces that feel both spacious and cohesive. Here’s why:
Key Elements:
- Neutral Color Palette: Whites, greys, and soft beiges create a unified backdrop, allowing the eye to flow naturally between zones.
- Natural Materials: Light woods, wool, linen, and leather add warmth and texture, preventing the space from feeling cold or empty.
- Functional Furniture: Multi-purpose, minimalist furniture ensures every piece serves a purpose while maintaining a clean aesthetic.
- Defined Zones: Strategic use of rugs, lighting, and furniture arrangements subtly divides the space without disrupting its openness.
- Minimal Clutter: Scandinavian design’s focus on simplicity keeps open floor plans from feeling chaotic or overwhelming.
By adhering to these principles, you can create an open floor plan that feels cohesive, inviting, and effortlessly stylish.
10 Tips for Using Scandinavian Design in Open Floor Plans
1. Start With a Neutral Base
- Why It Works: A neutral palette ties the space together and creates a calming atmosphere.
- How to Do It:
- Paint walls in white, cream, or light grey for a consistent backdrop.
- Choose neutral-colored flooring, such as light wood or polished concrete, to unify the space.
2. Define Zones With Rugs
- Why It Works: Rugs help delineate different areas within an open floor plan while adding texture and warmth.
- How to Do It:
- Use a large jute rug under the dining table and a soft wool rug in the living room to distinguish these spaces.
- Stick to neutral or muted tones to maintain cohesion.
3. Incorporate Multi-Functional Furniture
- Why It Works: Scandinavian design prioritizes functionality, making multi-purpose furniture essential for open layouts.
- How to Do It:
- Choose a sofa with built-in storage or a dining table that doubles as a workspace.
- Use benches or stools that can easily transition between seating and side tables.
4. Use Lighting to Highlight Zones
- Why It Works: Layered lighting creates visual interest and separates areas without physical barriers.
- How to Do It:
- Install pendant lights above the dining table and a floor lamp in the living area.
- Use warm, diffused lighting to maintain a cozy atmosphere.
5. Incorporate Open Shelving
- Why It Works: Open shelving provides storage and display space without dividing the room visually.
- How to Do It:
- Use shelving to display books, ceramics, or plants.
- Stick to a minimalist approach, leaving some shelves intentionally empty for balance.
6. Anchor the Space With Natural Materials
- Why It Works: Light woods, stone, and natural fibers add warmth and texture, tying the space together.
- How to Do It:
- Use a light wood dining table, leather armchairs, or linen cushions to create a cohesive look.
- Add a woven basket or jute rug for an extra layer of texture.
7. Keep the Layout Simple
- Why It Works: Scandinavian design thrives on simplicity, ensuring the space feels open and uncluttered.
- How to Do It:
- Arrange furniture to promote easy movement between zones.
- Avoid overcrowding by leaving plenty of negative space around larger pieces.
8. Add Greenery
- Why It Works: Plants bring life and vibrancy to an open floor plan, complementing the natural elements of Scandinavian design.
- How to Do It:
- Place potted plants, like monstera or fiddle-leaf figs, in corners or on shelves.
- Use simple ceramic or terracotta pots to maintain the minimalist aesthetic.
9. Layer Textures for Comfort
- Why It Works: Textures add depth and coziness, preventing open spaces from feeling stark.
- How to Do It:
- Layer wool throws, linen cushions, and plush rugs in the living area.
- Use soft textiles like cotton or linen for curtains to frame large windows.
10. Incorporate Statement Decor Sparingly
- Why It Works: A few well-chosen decor pieces make the space feel curated without overwhelming the minimalist aesthetic.
- How to Do It:
- Add an oversized piece of abstract art or a sculptural vase to anchor a zone.
- Choose decor in neutral tones or soft pastels to maintain harmony.
FAQ Section
1. How do I avoid clutter in an open floor plan?
Focus on storage solutions like hidden cabinets, multi-functional furniture, and minimalist decor. Scandinavian design thrives on simplicity, so keep surfaces clear and organized.
2. What colors work best in Scandinavian open floor plans?
Neutral tones like white, grey, beige, and soft pastels work best. These colors create a cohesive look and amplify natural light.
3. Can I mix Scandinavian design with other styles in an open layout?
Yes! Scandinavian design pairs well with modern, industrial, or rustic styles. Stick to neutral palettes and natural materials to ensure cohesion.
4. How do I create privacy in an open floor plan?
Use area rugs, shelving, or furniture placement to define zones. Curtains or sliding panels can also provide temporary privacy without disrupting the flow.
5. What’s the best way to add warmth to an open space?
Incorporate natural materials like wood and wool, layer textures, and use warm, diffused lighting.
Variations
Minimalist Scandinavian Open Floor Plan
Stick to a monochrome palette, clean lines, and minimal decor for a sleek, modern look.
Rustic Scandinavian Open Floor Plan
Add reclaimed wood, woven textures, and earthy tones for a cozy, cabin-inspired vibe.
Contemporary Scandinavian Open Floor Plan
Incorporate bold geometric patterns or metallic accents for a modern twist on classic Scandinavian design.
How to Showcase It
Seasonal Changes
Update your open floor plan with seasonal decor, like fresh flowers in spring or candles and warm throws in winter.
Holiday Gatherings
Use your open layout to host festive meals, arranging seating and decor to create a welcoming atmosphere.
Everyday Functionality
Highlight the practicality of your open floor plan by showcasing its multi-functional zones.
Post-Renovation Reveal
Show off your Scandinavian-inspired open layout with before-and-after photos that capture its transformation.
Occasions to Feature It
- Family Gatherings: Create a space that flows naturally between dining, lounging, and cooking areas.
- Weekend Relaxation: Enjoy a cozy, cohesive atmosphere perfect for unwinding with loved ones.
- Dinner Parties: Use your open layout to entertain guests, with seamless transitions between conversation and dining areas.
Conclusion
Scandinavian design is the perfect solution for creating harmony and warmth in open floor plans. By combining neutral palettes, natural materials, and thoughtful layouts, you can transform your space into a functional and inviting retreat.
Experiment with these 10 tips to bring your open floor plan to life. Whether you’re hosting a dinner party or enjoying a quiet evening at home, Scandinavian design ensures your space is both beautiful and practical.

