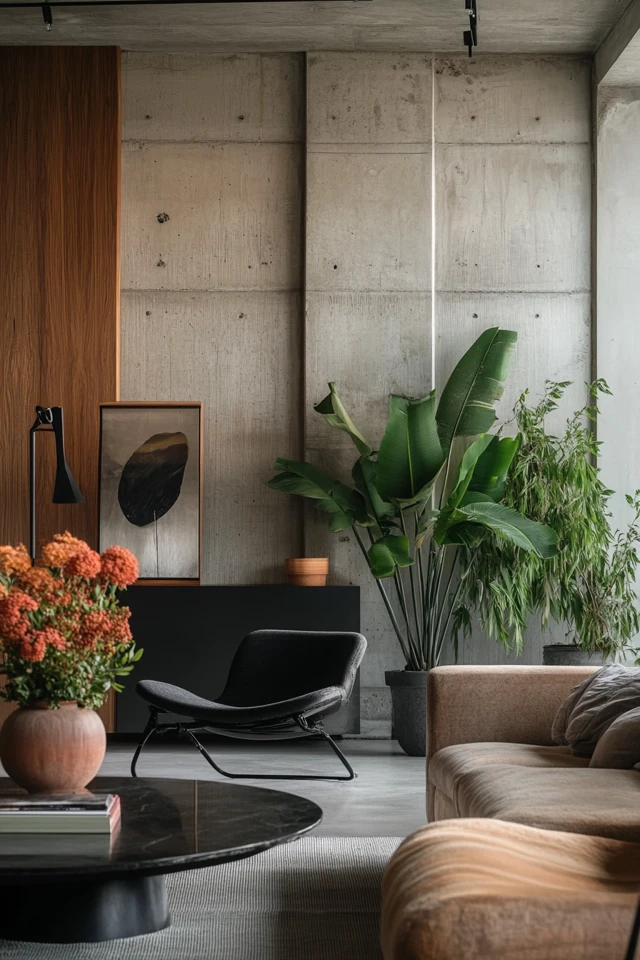When it comes to designing your room, the layout can make or break the functionality and flow of the space. It’s especially tricky when you’re working with a smaller room or trying to balance aesthetic appeal with practical needs. Trust me, I’ve been there! Back in my tiny city apartment, I spent weeks rearranging furniture, trying to make everything fit without sacrificing style. The breakthrough came when I realized it wasn’t just about where things went—it was about how they worked together.
A well-thought-out room layout doesn’t just save space; it enhances the overall vibe, making your room feel organized, stylish, and inviting. Whether you’re starting from scratch or refreshing your current setup, these 10 aesthetic room layout ideas will help you maximize your space while creating a Pinterest-worthy look.
Why Room Layout Matters
1. Maximizes Functionality
A smart layout ensures that every inch of your space is used effectively, making even small rooms feel spacious and organized.
2. Enhances Visual Appeal
A balanced layout creates a visually pleasing flow, drawing attention to focal points and making the room feel cohesive.
3. Reflects Your Lifestyle
Your layout should work for you—whether that means a cozy reading nook, a dedicated workspace, or extra storage for all your belongings.
1. The Minimalist Layout
If you’re working with a small room, less is definitely more.
- What to Do: Keep furniture to a minimum and focus on clean, sleek pieces. Use a low-profile bed and a small nightstand for a clutter-free vibe.
- Why It Works: Open floor space makes the room feel larger, while a minimalist design creates a calm, organized aesthetic.
- Bonus Tip: Opt for multi-functional furniture like a storage ottoman or a bed with built-in drawers.
2. The L-Shaped Layout
Perfect for corners, the L-shaped layout works well in both small and large rooms.
- What to Do: Arrange furniture, like a sofa or desk, in an L-shape to create separate zones for lounging or working.
- Why It Works: It maximizes corner space while maintaining an open, airy feel in the center of the room.
- Bonus Tip: Use the empty wall above the L-shaped area for shelving or artwork to draw the eye upward.
3. The Bed-Centric Layout
Make your bed the star of the room by designing everything around it.
- What to Do: Center your bed against the main wall, flanked by matching nightstands or wall sconces for symmetry. Add a rug underneath to anchor the space.
- Why It Works: This layout emphasizes the bed as the focal point, giving the room a polished, balanced look.
- Bonus Tip: Use vertical storage above or beside the bed to save space while keeping everything within reach.
4. The Zoning Layout
Create dedicated areas for sleeping, working, and lounging, even in a single room.
- What to Do: Use furniture to define each zone, such as a bed for sleeping, a small desk for working, and a cozy chair for relaxing. A rug can help visually separate zones.
- Why It Works: It prevents your room from feeling overcrowded and ensures each area has a clear purpose.
- Bonus Tip: Use a bookshelf or a folding screen as a room divider to add privacy and separation.
5. The Floating Layout
Move furniture away from the walls to create a more dynamic, open space.
- What to Do: Position your bed, desk, or sofa in the center of the room or at an angle for an unconventional, eye-catching layout.
- Why It Works: Floating layouts create a sense of depth and make the room feel less boxy.
- Bonus Tip: Use a console table or storage bench behind a floating sofa for added functionality.
6. The Gallery Layout
Ideal for aesthetic enthusiasts who love showcasing their favorite pieces.
- What to Do: Line one or two walls with open shelving or display furniture, like a console or a credenza. Keep other furniture simple to let the gallery shine.
- Why It Works: It keeps your room functional while allowing you to highlight art, books, plants, or collectibles.
- Bonus Tip: Use adjustable shelving for flexibility as your collection grows or changes.
7. The Loft-Inspired Layout
Channel loft vibes by keeping your space open and airy.
- What to Do: Use low-profile furniture, minimal clutter, and lots of negative space. Keep taller furniture like wardrobes against the walls to maintain the room’s openness.
- Why It Works: A loft-inspired layout creates a sense of spaciousness, even in small rooms.
- Bonus Tip: Add vertical elements like a ladder shelf or hanging plants to draw the eye upward.
8. The Multi-Functional Layout
Maximize your room’s potential with furniture that serves more than one purpose.
- What to Do: Use a daybed or futon as both seating and a bed. Incorporate a wall-mounted desk that doubles as a shelf.
- Why It Works: It’s perfect for small spaces, saving room without sacrificing functionality.
- Bonus Tip: Opt for foldable furniture, like drop-leaf tables or nesting stools, for added flexibility.
9. The Mirror Layout
Mirrors are a designer’s secret weapon for making any space feel larger and brighter.
- What to Do: Place a large mirror opposite a window to reflect light and create the illusion of depth. Use smaller mirrors as decorative accents.
- Why It Works: Mirrors open up the space while adding a touch of glamour.
- Bonus Tip: Use mirrored furniture, like a nightstand or dresser, for a subtle, space-enhancing effect.
10. The Layered Layout
Add depth and dimension to your room by layering furniture and décor.
- What to Do: Place a bed against a wall, then layer a rug underneath and a bench at the foot. Add floating shelves or a gallery wall above for vertical interest.
- Why It Works: Layering creates a sense of richness and makes your room feel curated.
- Bonus Tip: Use textiles like throw blankets, pillows, and curtains to enhance the layered effect.
Picture Gallery
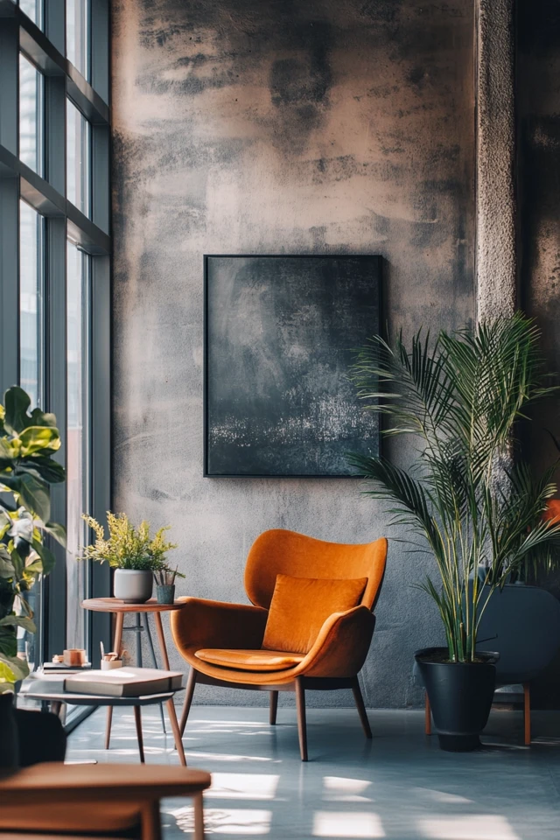
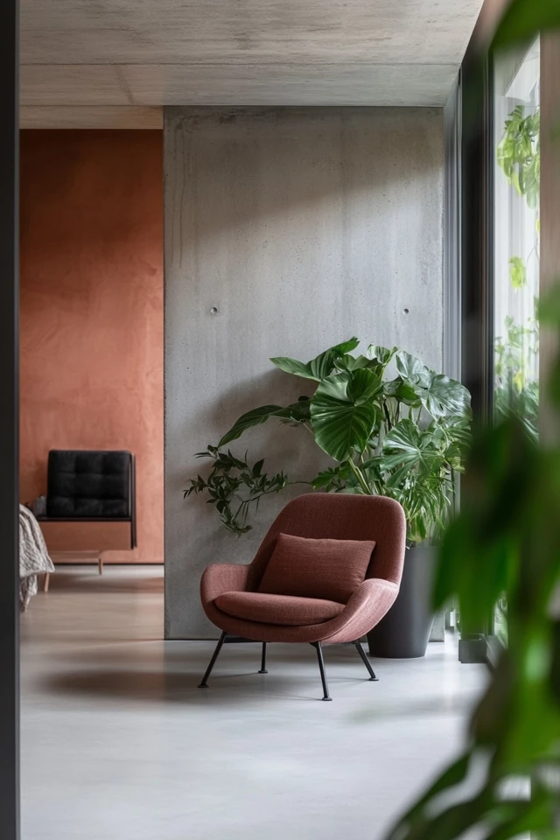
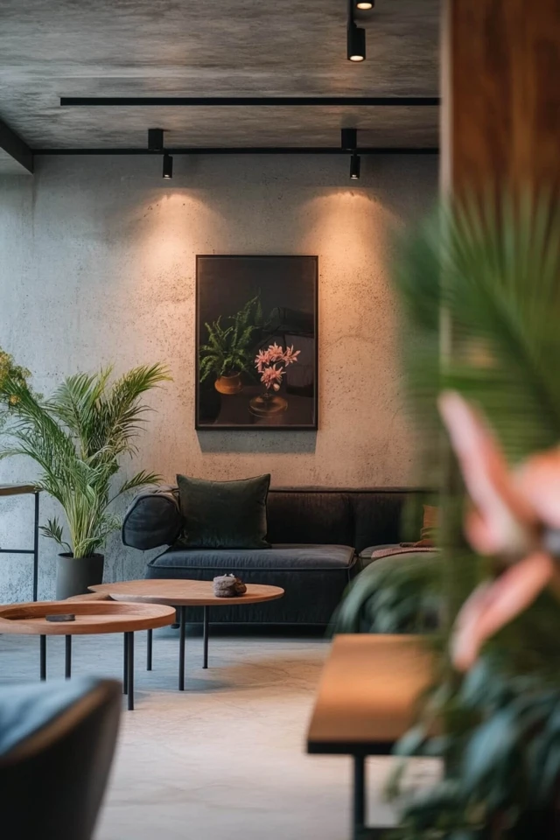
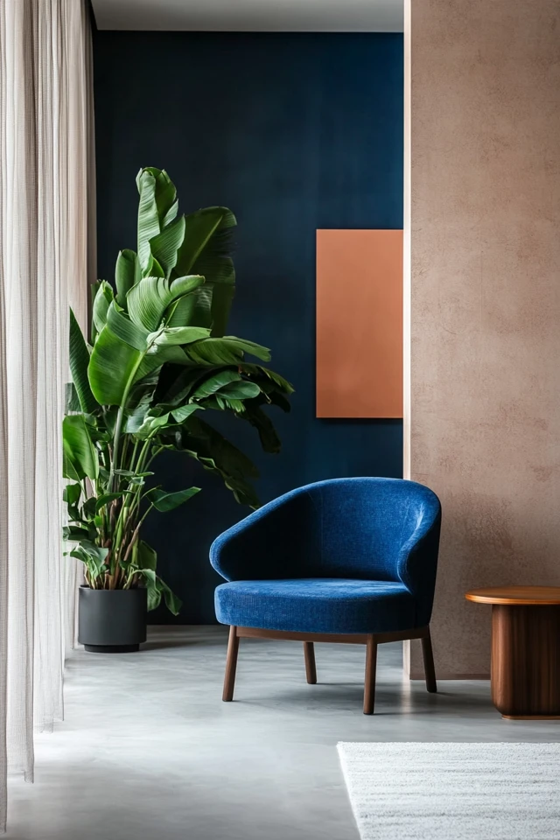
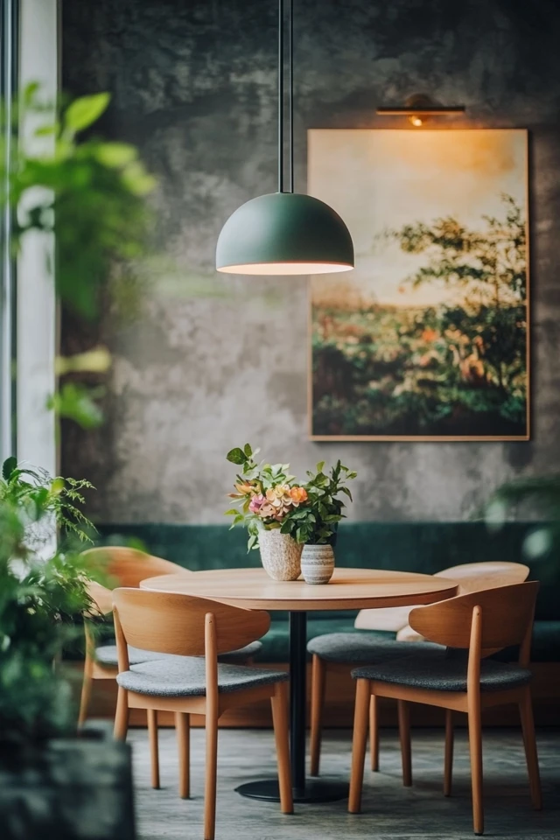
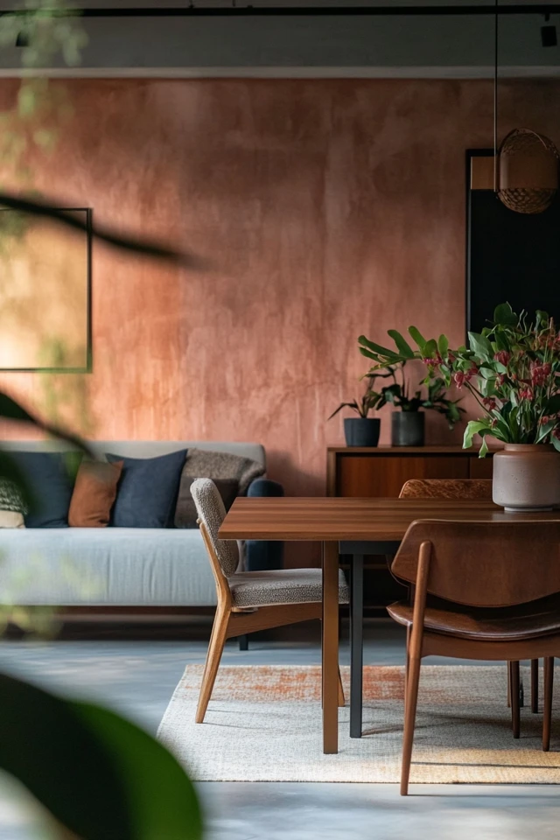
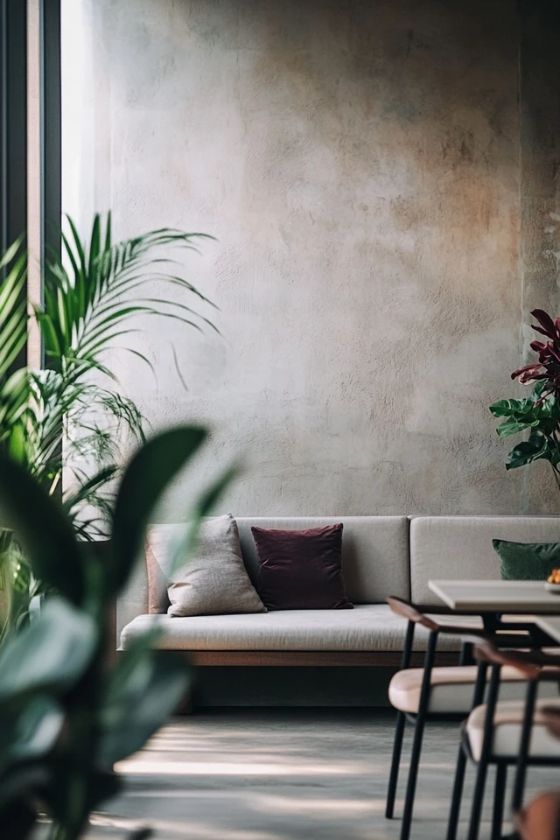
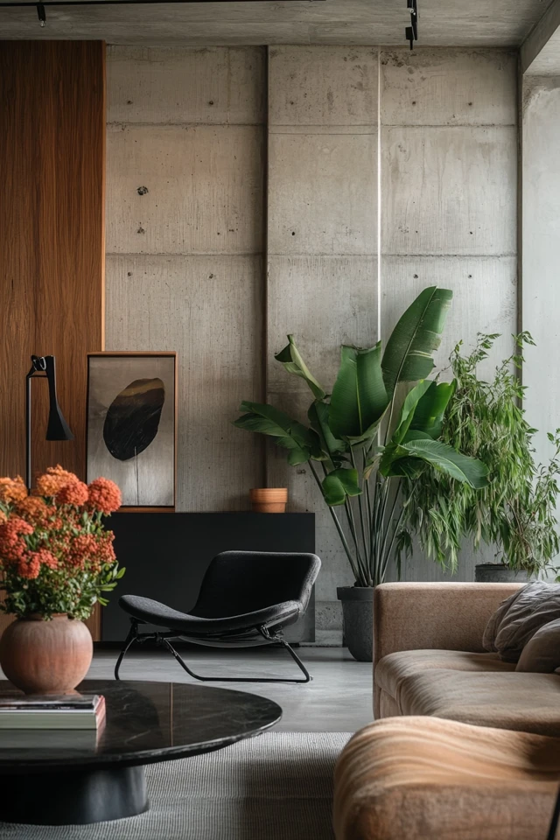
Tips for Maximizing Space in Any Room Layout
1. Use Vertical Space
Install shelves, hooks, or wall-mounted storage to free up floor space and keep your room organized.
2. Go Multi-Functional
Choose furniture that doubles as storage, like ottomans, beds with drawers, or desks with shelves.
3. Stick to a Cohesive Color Palette
Using a consistent color scheme makes your room feel unified and prevents it from looking cluttered.
4. Declutter Regularly
Keep only what you love and need. A clean, organized space will always feel more spacious and inviting.
5. Add Light
Natural and artificial light can make a small room feel larger. Use mirrors, sheer curtains, and warm lighting to brighten the space.
Conclusion
Maximizing space in your room doesn’t mean sacrificing style. With the right layout, you can create a functional, aesthetic room that feels open, organized, and uniquely yours. Whether you prefer minimalist vibes, cozy corners, or multi-functional designs, there’s a layout here to fit your needs.
The best part? Room layouts are flexible. Don’t be afraid to experiment with different arrangements until you find one that works for you. After all, your room should reflect your personality and make you feel at home—no matter the size.
So, grab a measuring tape, sketch out your ideas, and start rearranging. You’ll be amazed at how much potential your room has to offer!
FAQs
1. How do I choose the best layout for my room?
Start by identifying your priorities—do you need more storage, a workspace, or open floor space? Then, arrange furniture based on those needs while maintaining a sense of balance and flow.
2. Can I make a small room look bigger?
Yes! Use light colors, mirrors, and multi-functional furniture to create the illusion of more space. Keep your layout simple and uncluttered.
3. What’s the best way to divide a small room into zones?
Use rugs, furniture placement, or lightweight dividers like screens or bookshelves to create separate areas for sleeping, working, or lounging.
4. How can I maximize storage without making my room feel cramped?
Use vertical storage like shelves or wall-mounted hooks. Opt for furniture with built-in storage, such as beds with drawers or storage ottomans.
5. Should I prioritize aesthetics or functionality?
Both! A good layout balances style with practicality. Choose pieces that are both functional and visually appealing to create a space that works for you and looks great.

